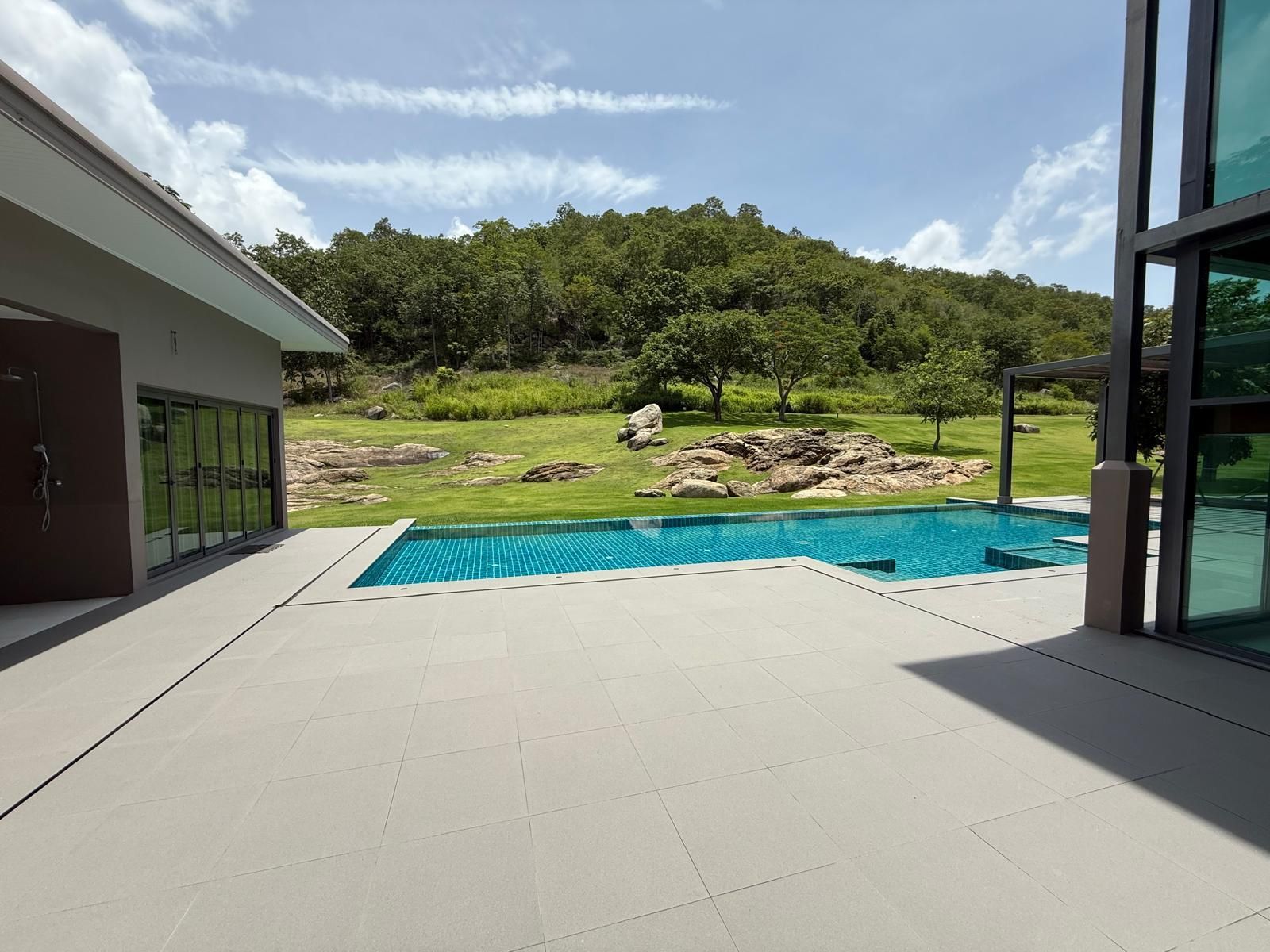
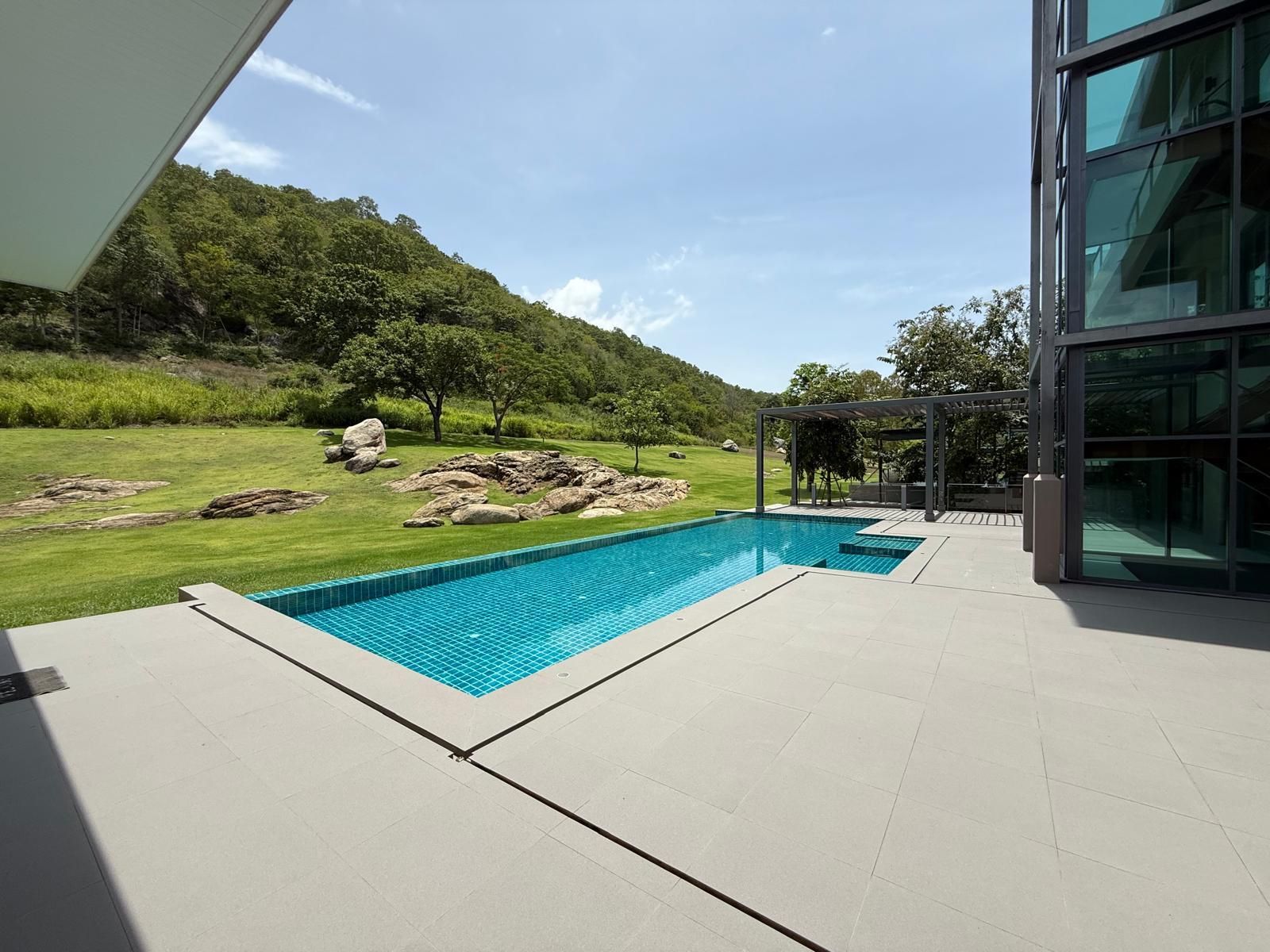
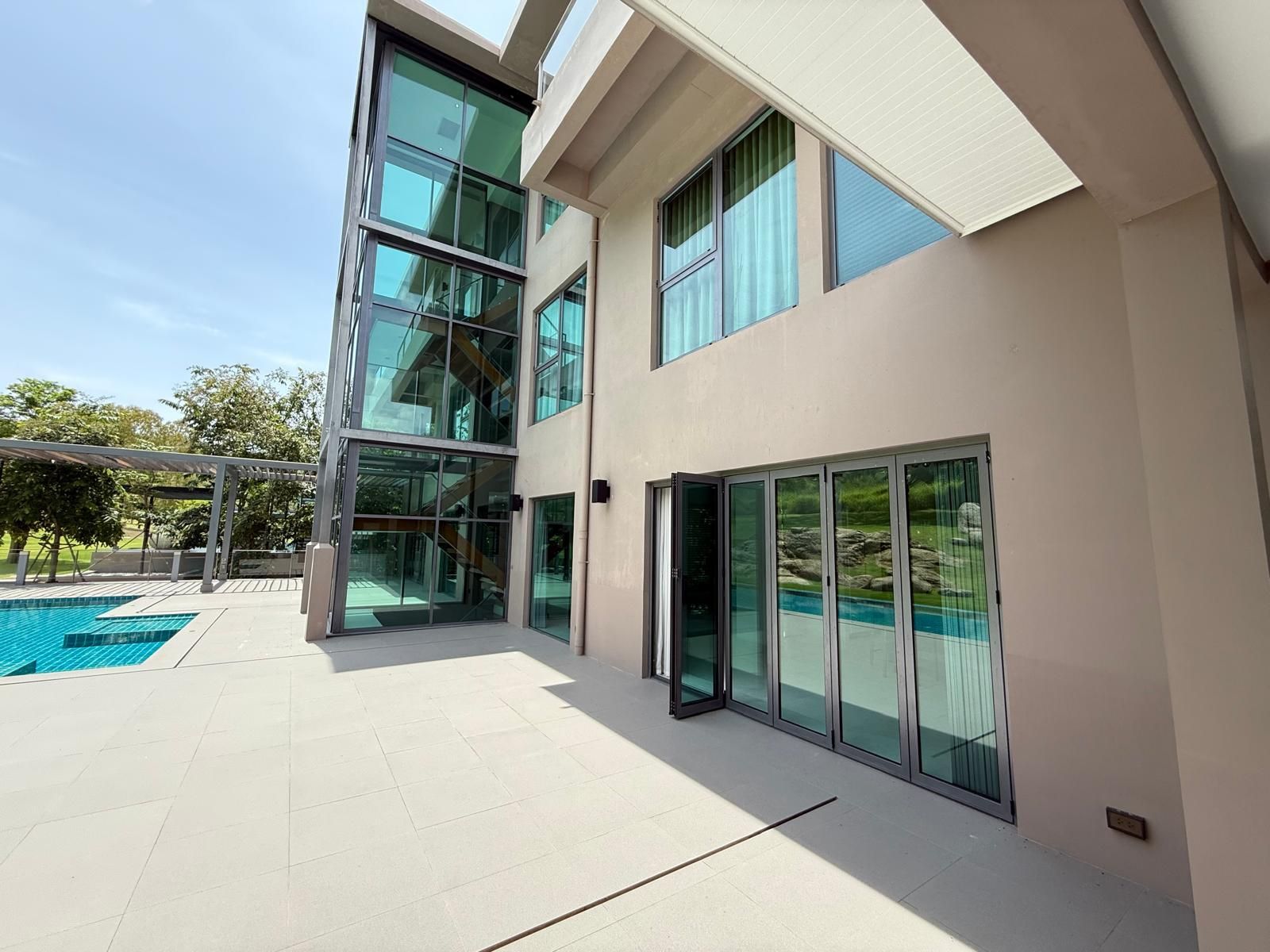
Show all photos
Exceptional 4-Storey Villa at Black Mountain Golf Resort U5623456
Presenting an extraordinary opportunity to own a bespoke, architect-designed villa located directly on the prestigious North Course of the award-winning Black Mountain Golf Resort. This exceptional 4-storey residence showcases the highest quality materials throughout and offers a rare combination of luxury, functionality, and panoramic views. Ground Floor – Practical EleganceEntering the villa, you're welcomed by a spacious reception hall with direct internal access to a covered garage and a large, well-equipped laundry room. This level also features a versatile guest bedroom, which can alternatively serve as a maid’s room. A private elevator, accommodating up to three people, services all floors for ultimate convenience. First Floor – Entertaining in StyleThe first floor serves as the heart of the home, with three expansive open-plan living and entertainment zones, including a fully-equipped designer kitchen. A standout feature is the galleried central space with an 8-metre-high ceiling, creating an impressive sense of openness and light. This dramatic architectural element enhances the spacious ambiance and connects the living areas with the floors above. Floor-to-ceiling glass concertina doors open onto a generous north-facing terrace, complete with an outdoor kitchen and shaded seating areas, all framed by a stunning mountain backdrop and mature greenery. A second south-facing terrace offers sweeping views over the golf course. The outdoor area includes a large private swimming pool with an integrated jacuzzi, a shaded sun deck, outdoor shower, WC, and a fully air-conditioned recreation room. Mounting points for sail shades are also in place for enhanced outdoor comfort. Please note, the garden area is open-plan with no perimeter fencing or walls, maintaining a seamless connection with the landscape. Second Floor – Private SuitesTwo generously-sized bedrooms, each with private en-suite bathrooms, are accessed via a galleried corridor that overlooks the main reception area below. This clever design allows for a visual connection between the levels while maintaining privacy and architectural interest. Third Floor – Tranquillity and GrandeurThe top floor includes a spacious landing and a large bedroom currently used as a yoga and wellness room, complete with en-suite and private balconies to both the north and south. The master suite is a true retreat, featuring a vast walk-in wardrobe and a wraparound west-facing balcony with sweeping, unobstructed views stretching to Sam Roi Yod and across the golf course. Additional Highlights: Four lifetime golf memberships to Black Mountain Golf Club included Elevator access to all floors North- and south-facing terraces Outstanding natural surroundings and golf views High-quality materials and attention to detail throughout Striking 8-metre-high galleried ceiling in the main living area This is a unique opportunity to acquire a statement home in one of Hua Hin’s most prestigious locations—ideal for discerning buyers seeking a luxurious lifestyle in a premier golfing destination.
Highlights
Read more
Location
Calculate real estate loans
Contact a bank officerLoan amount
0
BahtMinimum monthly income
0
BahtMonthly installment
0
Baht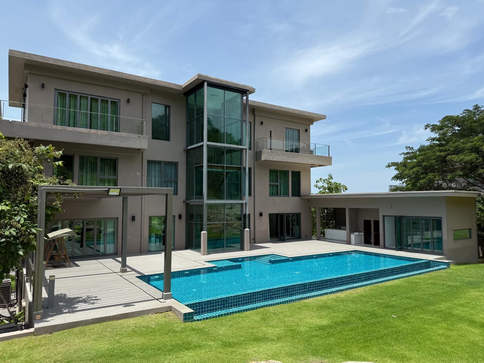
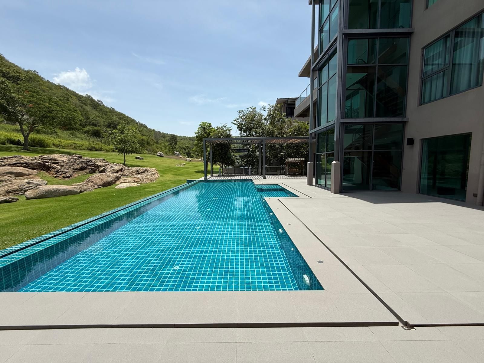
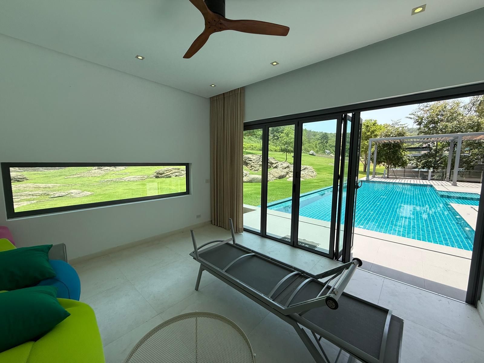
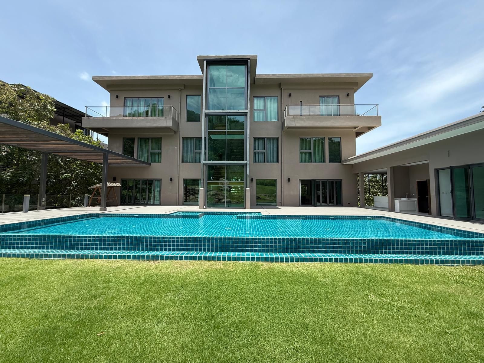
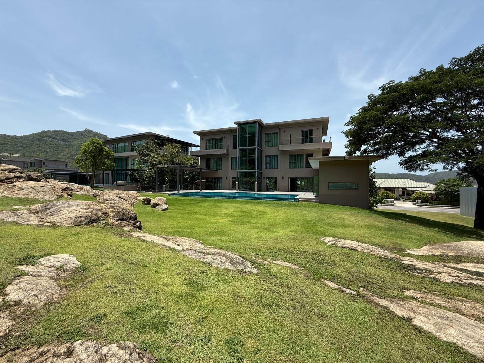
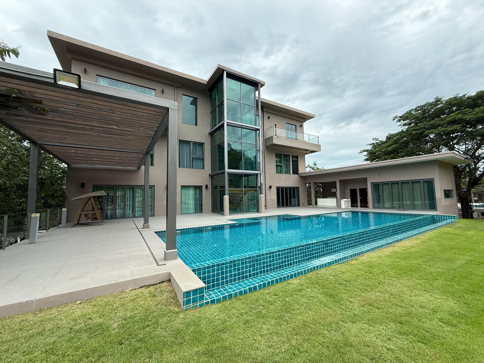
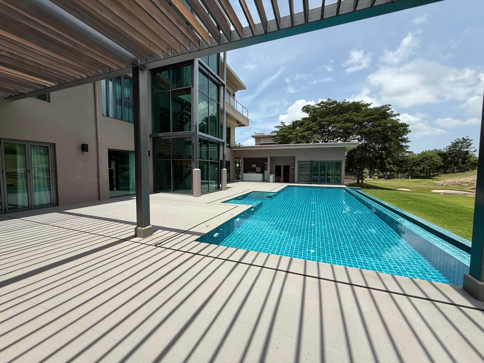
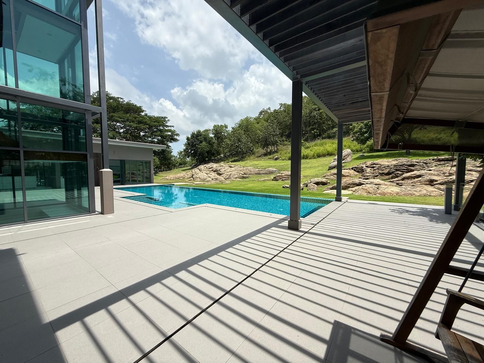
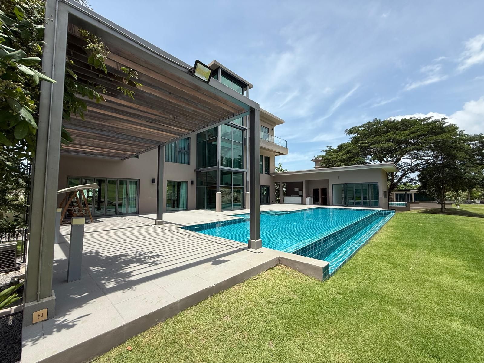
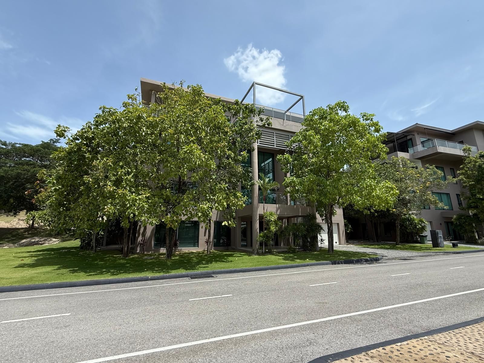








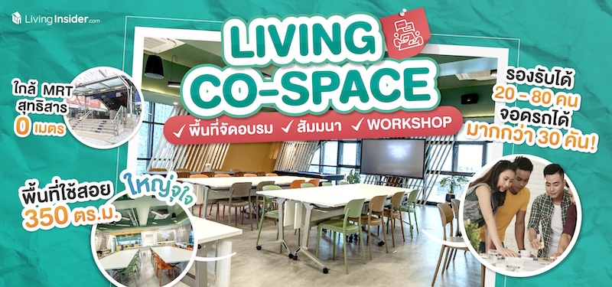

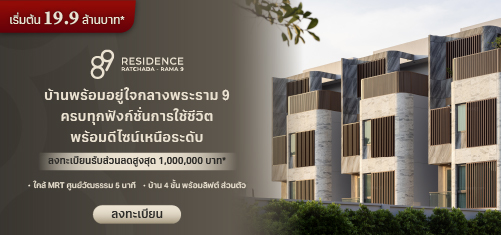

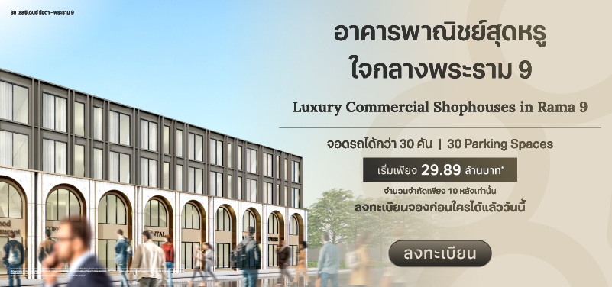
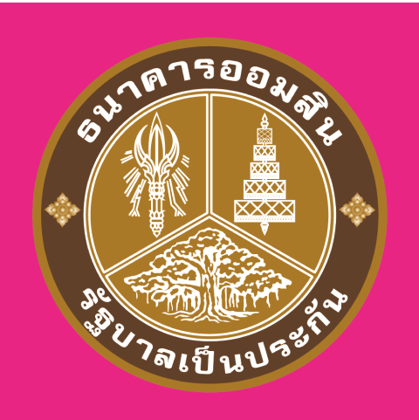


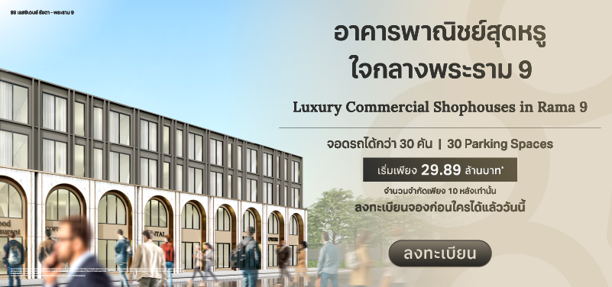
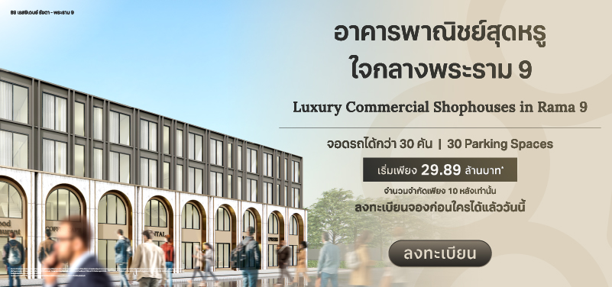




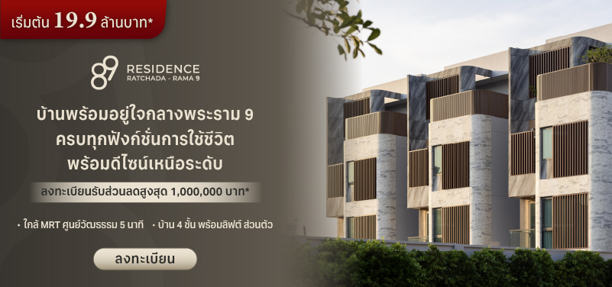
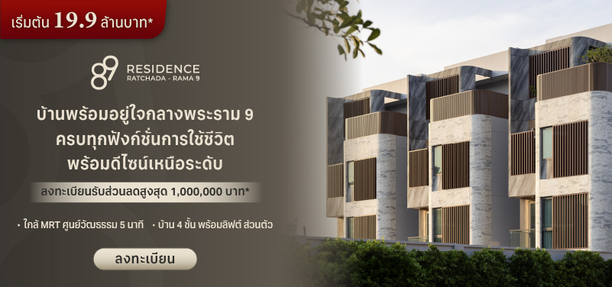





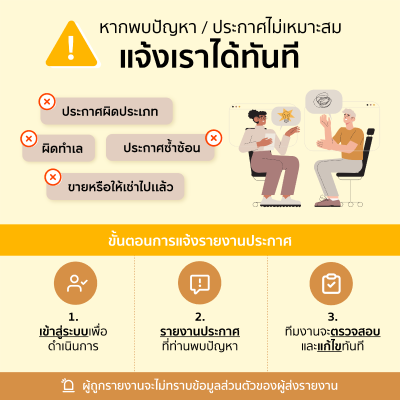
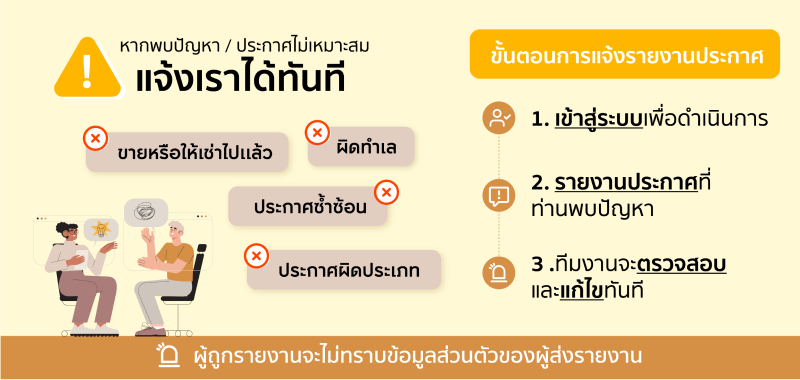













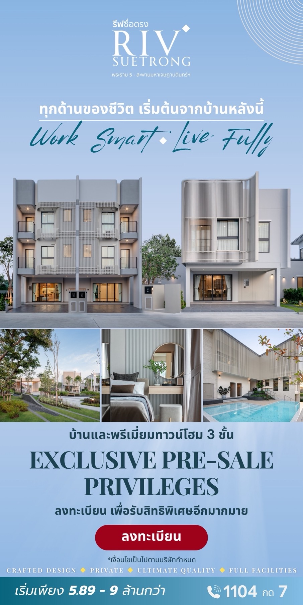
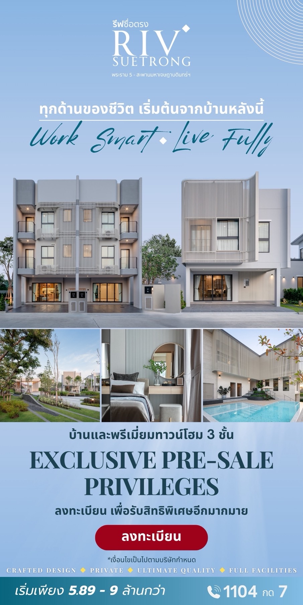


 Location
Location
 Search other locations
Search other locations


0.0
Seller Profile