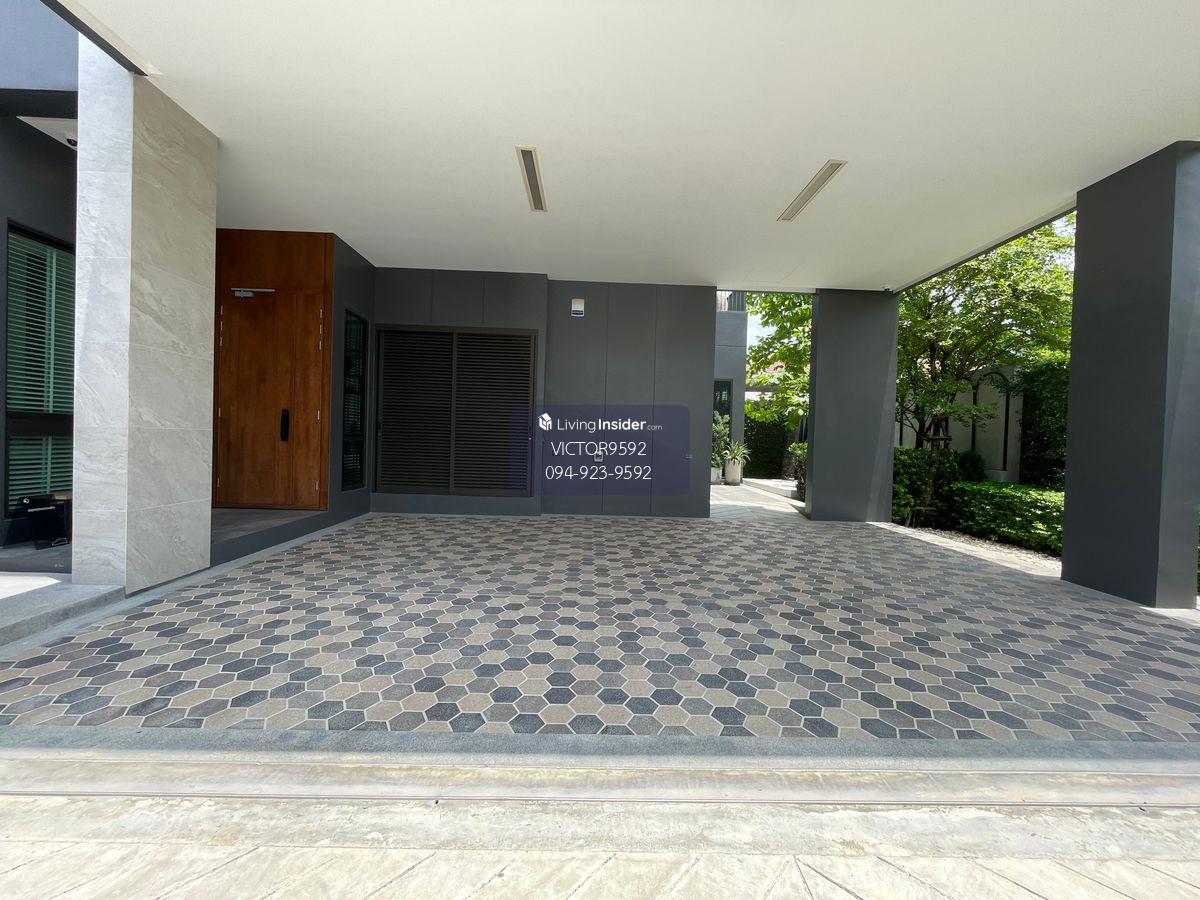
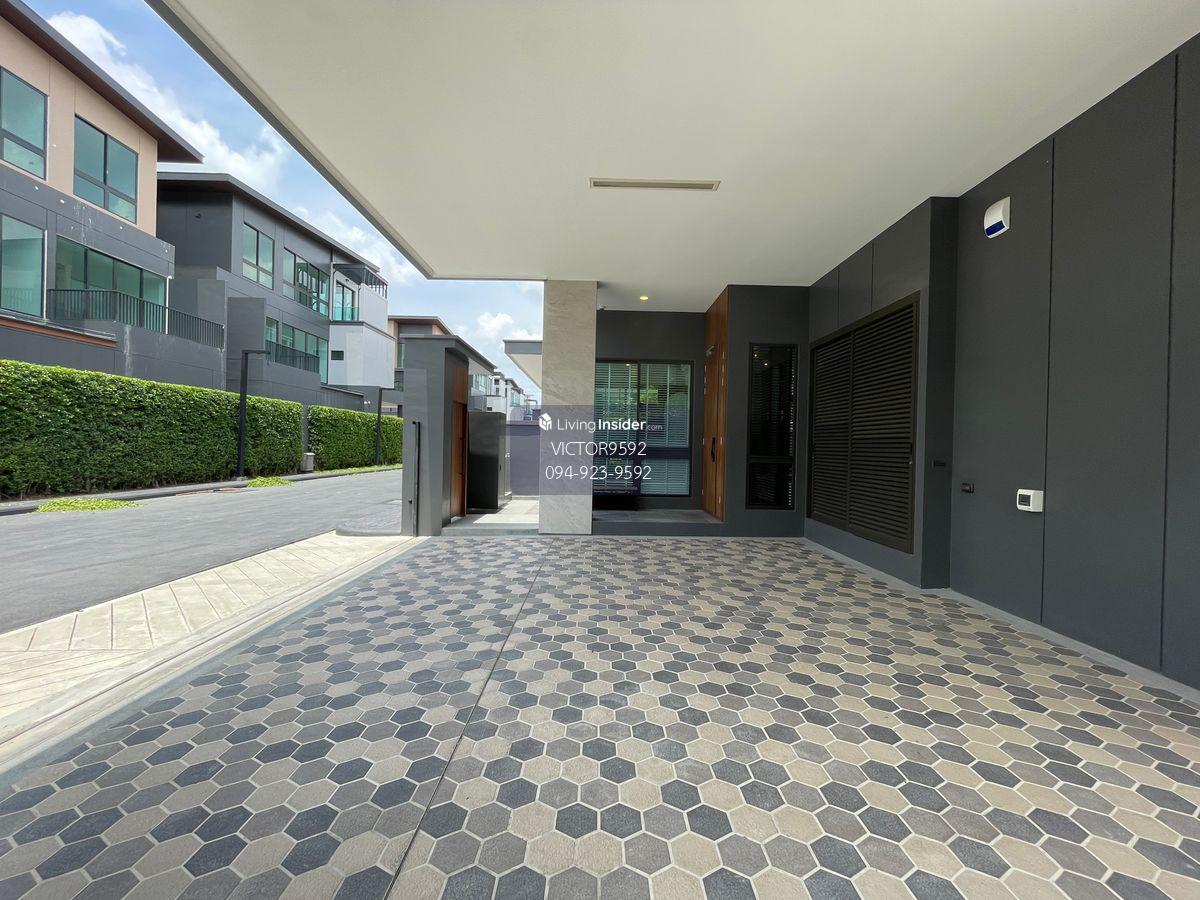
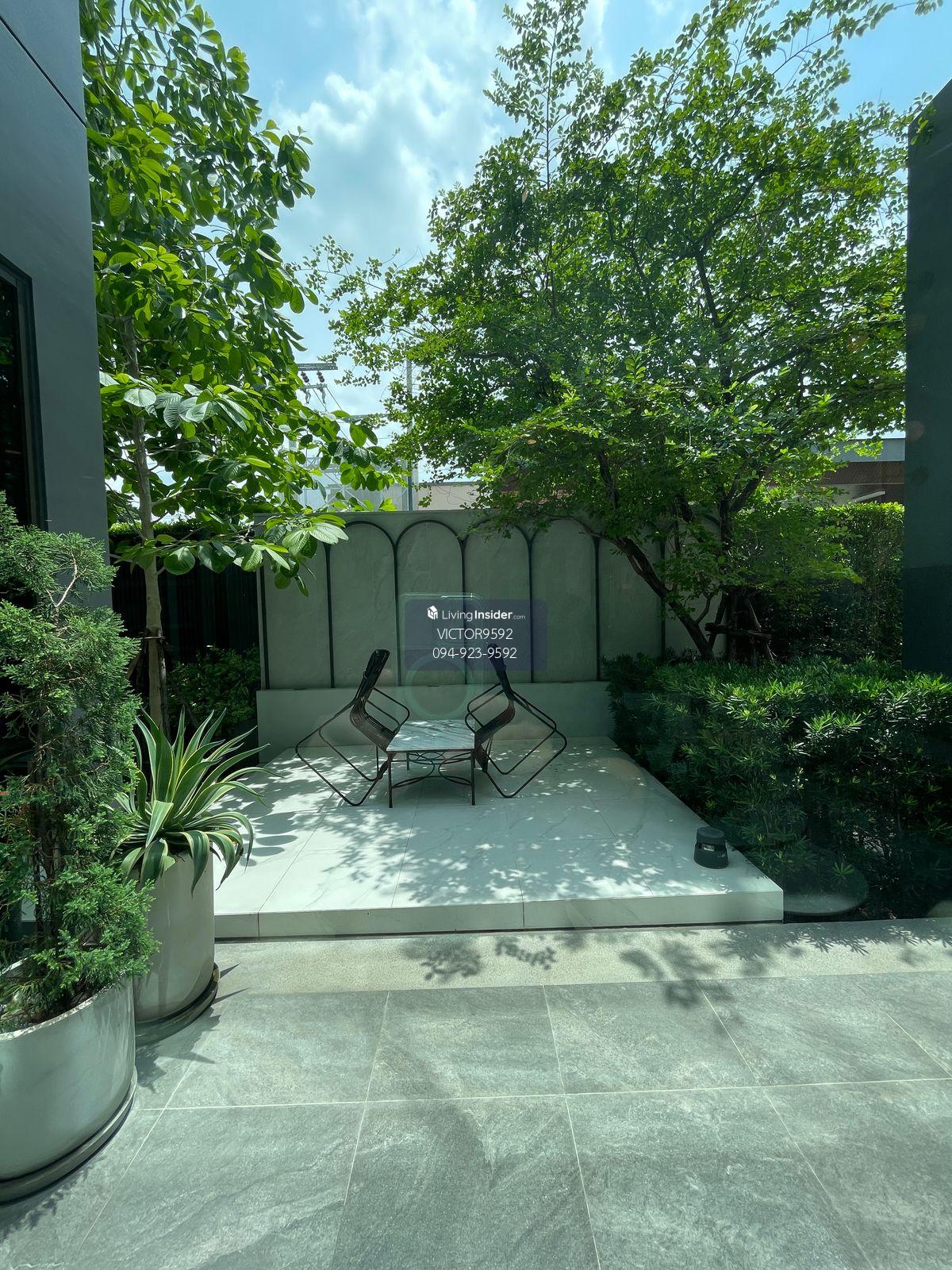
Show all photos
Luxurious detached house for sale, Private Residence Ramkhamhaeng 9, 3 -storey detached house, living area 416 sq.m., 4 bedrooms, 5 bathrooms, 3 parking spaces, complete decorated, ready to move in. On Ramkhamhaeng Road Near the Sukhumvit 71 intersection,
Details NEO house type: White house, choose the finished material in front of the house as a marble tile. White Pearl gives luxury, elegant, elegant, suitable for people who like bright tones - 3 -storey detached house, land size 64.3 sq.w., living space 416 sq.m. - 4 bedrooms / 5 bathrooms / 1 multipurpose room / 1 office / 1 housekeeper / 3 parking - Complete decoration with furniture and electrical appliances (ready to move in) - Southeast East - Book 1,000,000 baht - contract 3,000,000 baht - Add land Price of 395,000 baht - Central fee 130 baht / sq.w. / month - Mortgage fee, buyer is the payer - Fees and expenses for ownership transfer The buyer and the seller pay half each - Electric meter insurance, water supply, seller is the payer - The atmosphere inside the house 1st floor, 3 indoor parking, high ceilings, can increase the car lift up to 5 cars with storage There is a multi -purpose room in front of the house. For making an animal office or a storage room The Double Volume is open to the side of the garden is airy. And get a shady atmosphere The garden area is an outdoor sitting corner, which does not match the neighbors window. Resulting in high privacy Large dining area Connected to the Thai kitchen separately, the proportion of Thai kitchens connected to the service zone. The back of the house has a housekeeper and a separate bathroom There is a Powder Room bathroom. Easy to use The 2nd floor There is a multi -purpose living area. For joint activities in the family Can see the view in front of the house The bedroom in front of the house has an ensuite bathroom. Can arrange the Walk-in Closet area in proportion The bedroom behind the house is a large room. Divided into 4 areas, namely relaxation, walk-in closet, outdoor terrace, Outdoor view, 1st floor garden and private bathroom. 3rd floor Master Bedroom is large, about half of the 3rd floor Master Bedroom has a private balcony. Can see the garden view and view in front of the house MASTER BEDOOM has a large Walk-in Closet connected to the bathroom. Easy to use. Master Bathroom has a HIS & HIR wash basin with automatic sanitary ware Bedroom behind the house Designed to support the full use of the elderly. Get a large bathroom You can use a wheelchair with packages for the elderly to choose from. - Home structure, house construction system: Masonry, lightweight, QCON plastering Parking: Slab on Beam and Slab on Pile, 18 meter pile depth with Kenzai Hexa Tile Granito tiles. Slab on Beam pile pile. Stair structure: reinforced concrete Ceiling height: Living Room Double Volume 7.3 meters, every bedroom, work room, multi -purpose room And a 3 -meter -high dining room, a 3.75 meter car park, supporting the installation of 5 car elevators from 3 cars Water system: Prepare for the installation of a water heater in the master bedroom and water heater. For the bedroom 2-4 Home Innovation: Panasonic Nanoex helps to purify the air, inhibit viruses. And get rid of dust particles PM 2.5 Security system: 2 Intercom system inside the house that can connect the front door and security guard in front of the project. Passenger elevator (promotion): House elevator from Aritco is a glass elevator from Sweden. Safe and saving electricity bill, with Smart Control system - Materials in the house, door entrance: It is a teak wood car with Digital Door Lock (Hafele). Open 4 finger scan systems, Password, Keycard, Bluetooth and Manual for Maintenance Floor 1: Cotto marble tiles, size 60 x 120 cm. Floor 2 - 3: Laminate thick 12 mm. Kronotex brand has received E1 standards from the European Union. There is no residue to be harmful to consumers Bathroom materials: sanitary ware, faucets, shower from Cotto, Tempered Glass shower from Oversea, Bedroom Bedroom, Cristina, 1st floor, Powder Room from Hafele. Window material: Aluminum Teste Autumn Brown Air Conditioner: Panasonic Nanoex (Cassette Type 4 -way), 3 devices installed Living Room, Dininng Room and Master Bedroom Built-in in the kitchen (promotion): Counter with 5 electrical appliances, Side refrigerators, hoods, induction stoves, microwave ovens. And multi -function oven Facilities Clubhouse Building 1 swimming pool, salt system - Adult pool, size 6.15 x 14.95 meters, 1.20 meters deep - Deep Child Pool, size 4.15 x 2.68 meters, 0.6 meters deep About 7 exercise machines Meeting Roomlobby & Co Working Space Garden area in the project - Fountain Court. And the corner of the garden in the courtyard with seats and swing corners to rest - Walkway, a path that connects from a swimming pool area with Green Wall along the way to feel natural. - Shelter, resting corner in the garden That can invite the family to change the atmosphere in the beautiful garden - The trees that emphasize beautiful shapes such as Samet, red, Liu and focusing on trees that give shade such as Ma Ma PlayGround corner for children. CCTV system at Main Gate and within the project 4 points The fence around the project is 3.00 meters high The main road is 9 - 12 meters wide and the road is 9 meters wide. Key Card Access Easy Pass and the sliding gate is controlled by the security guards 24 -hour security officers Bloom fence and electric sliding fence The Magnetic & Motion Sensor System Alarm with Siren Warning of all intruders on the 1st and 2nd floor. CCTV with a 6TB capacity recording system (can be recorded for 1 month). The invadership warning system at the security guard and Application Video Call (Intercom) system for people to contact outside the heat detection system in the kitchen (Heat detector) alert at the security guard Project power system: 3 phase 30/100 (no light pole, pipe cable, soil, with junction supporting EVCHARGER every unit) Various important places such as Mall / Market Foodland ~ 600 m The Mall Ramkhamhaeng ~ 950 m The Nine Rama 9 ~ 4.2 km. Central Rama 9 ~ 5.7 km J Avenue Thonglor ~ 6.2 km Emquartier ~ 7.5 km Central Eastville ~ 7.6 km Hospital Medical Hospital, Panya ~ 1.6 km Bangkok Hospital ~ 4.3 km Piyawat Hospital ~ 5 km Ramkhamhaeng Hospital ~ 5.1 km. Samitivej Sukhumvit Hospital ~ 7.1 km School Ramkhamhaeng University ~ 2.4 km. Bodindecha School ~ 3.1 km Assumption University Hua Mak Campus ~ 3.3 km Ekamai International School ~ 3.7 km. St.andrews International School ~ 4 km Regent’s International School ~ 5.4 km Other places Council of Architects ~ 1.3 km UM Tower ~ 1.6 km, Rajamangala Stadium ~ 2.6 km Travel Rama 9 Rama 9 ~ 0.8 km Orange Line (Ramkhamhaeng Station 12) ~ 1 km Airport Link (Ramkhamhaeng Station) ~ 1.6 km, Petchburi Rd-New Cut ~ 1.9 km Phatthanakan Rd. ~ 1.9 km Sukhumvit Rd. ~ 1.9 km Express Rd. ~ 2.3 km. Srirat Expressway ~ 4.0 km Chalong Rat Expressway ~ 5.0 km Selling a good condition Traveling around conveniently Easy to find things to eat, make an appointment to see the house Urgent sale, very good price Interested in chatting or calling
Highlights
 Security 24 hours.
Security 24 hours.
 Clubhouse
Clubhouse
 Car park
Car park
 Fitness / Gym
Fitness / Gym
 Playground
Playground
 Swimming Pool
Swimming Pool
 Children's pool
Children's pool
 Small garden
Small garden
Read more
Location
Calculate real estate loans
Contact a bank officerLoan amount
0
BahtMinimum monthly income
0
BahtMonthly installment
0
Baht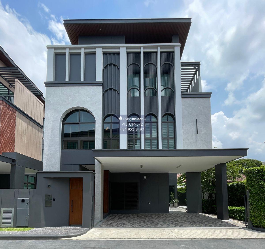
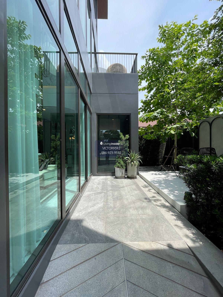
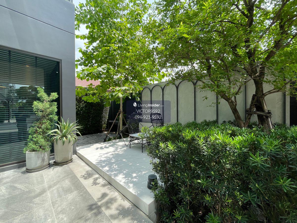
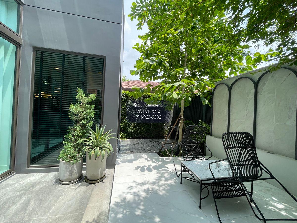
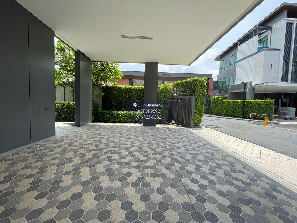
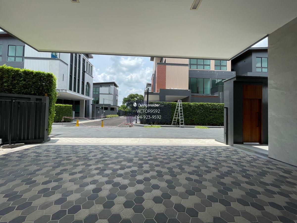
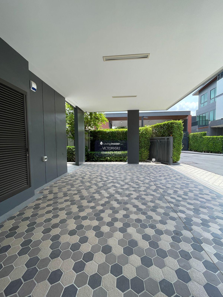

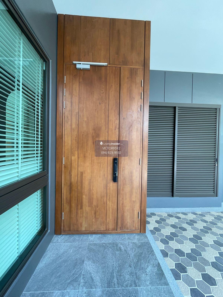
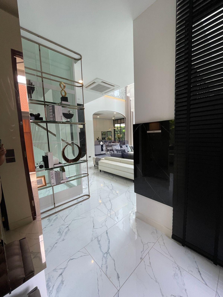
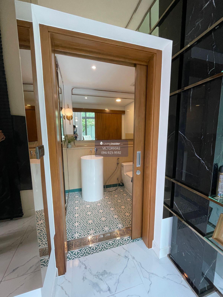
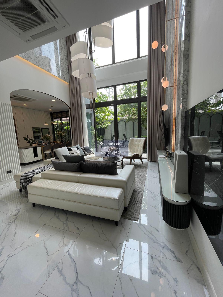
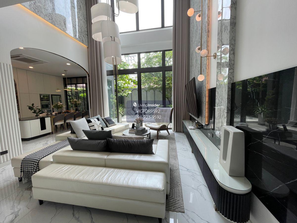
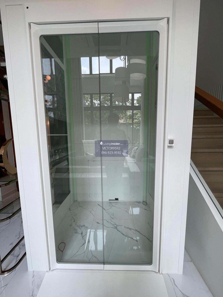
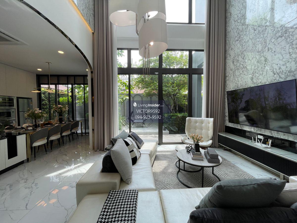
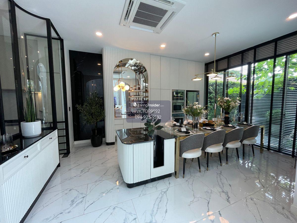
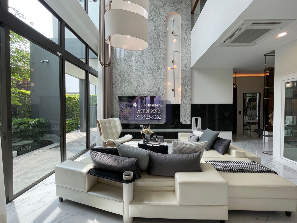
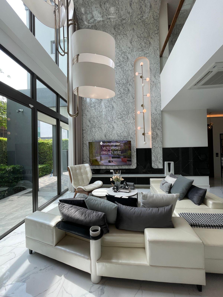
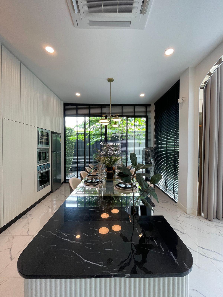

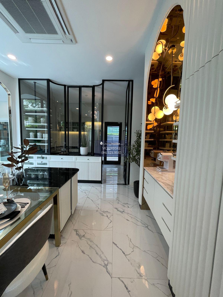
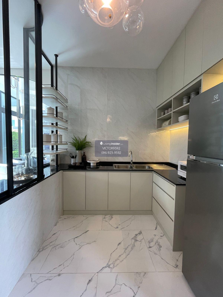
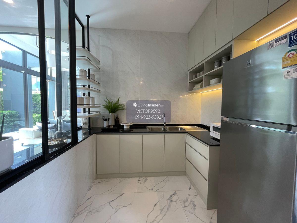
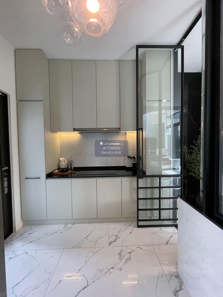
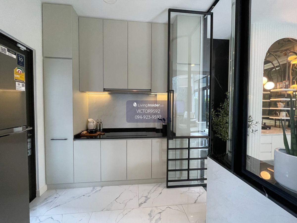
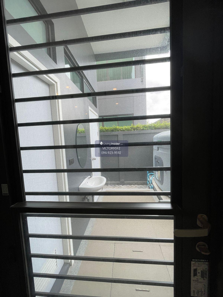
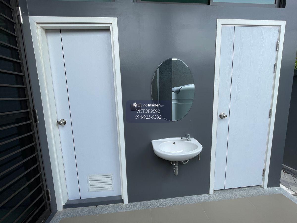
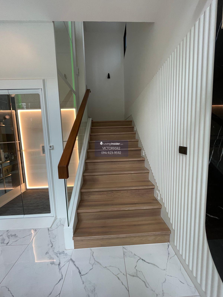
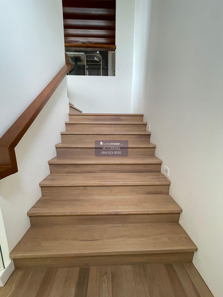
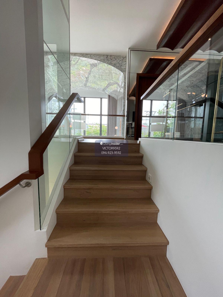
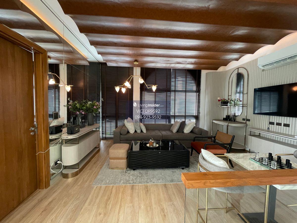
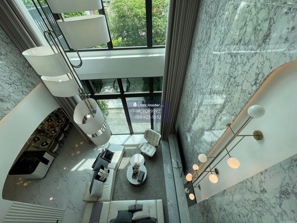
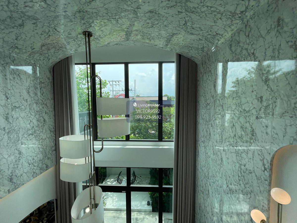
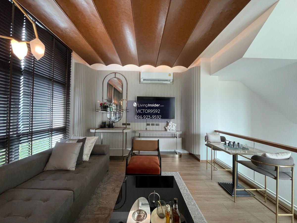
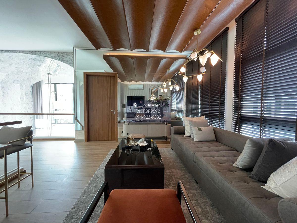
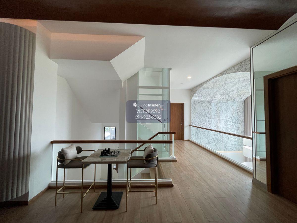
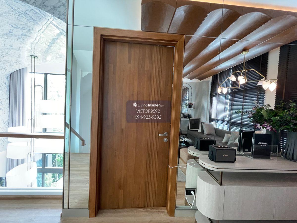
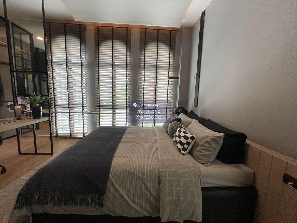
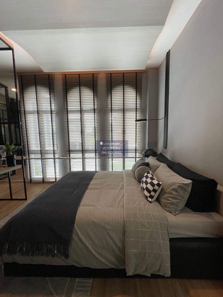
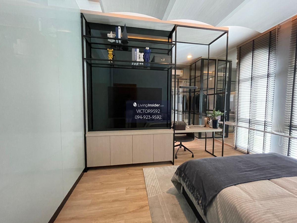
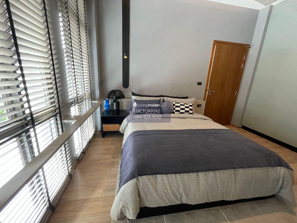
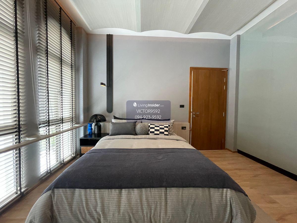
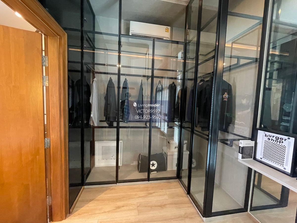

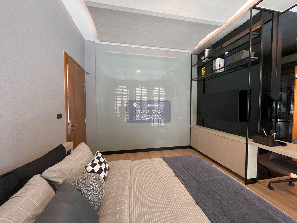
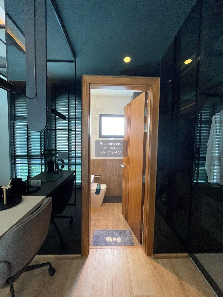
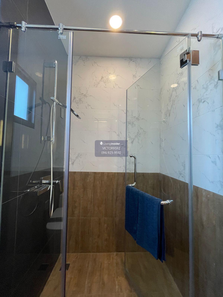
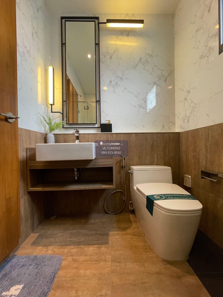
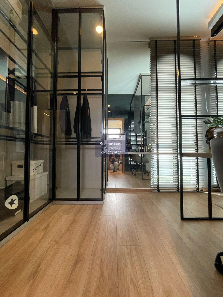
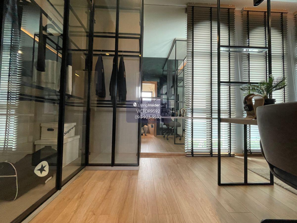
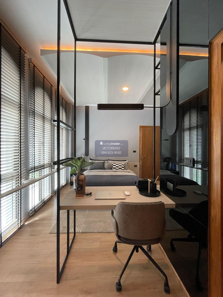
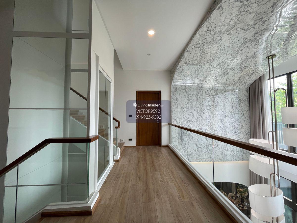
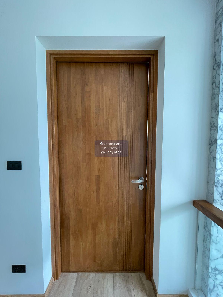
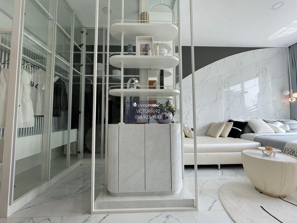
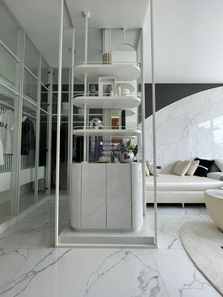
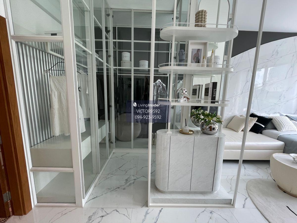
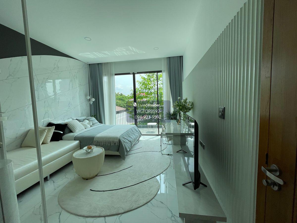
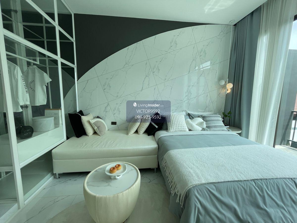
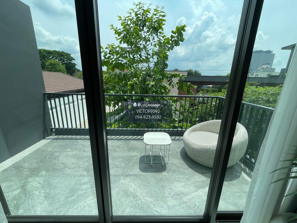
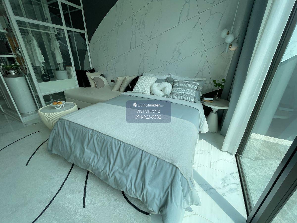
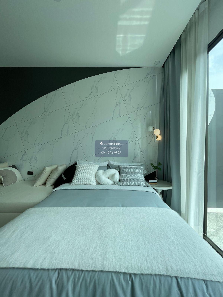
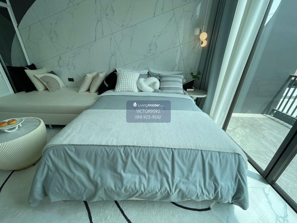
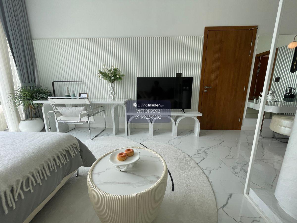
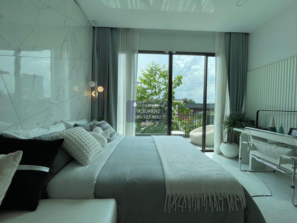
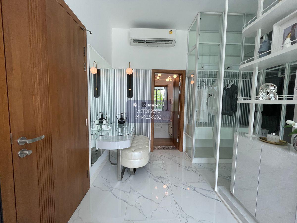

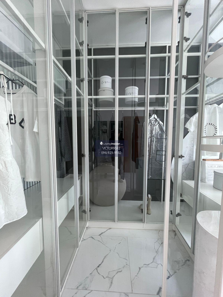
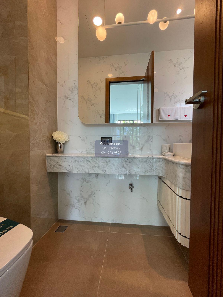
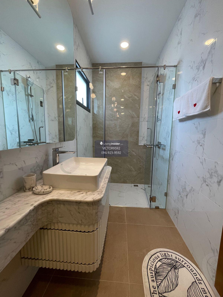
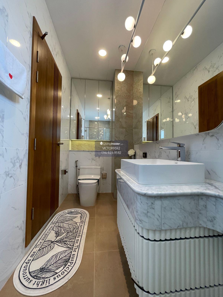
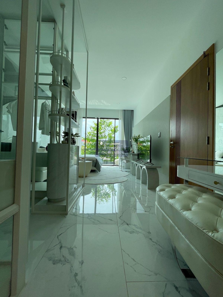
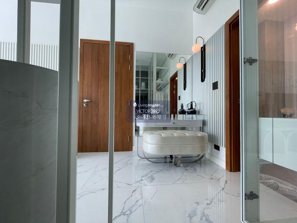
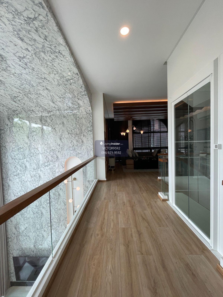
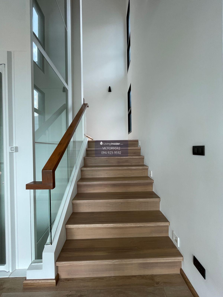
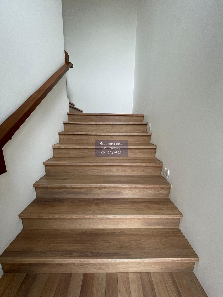
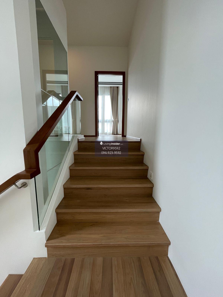
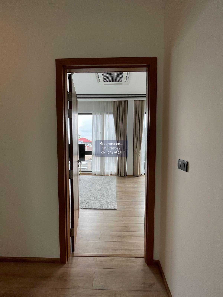
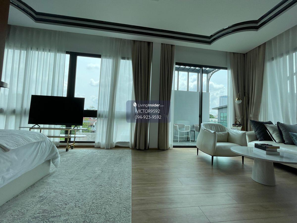
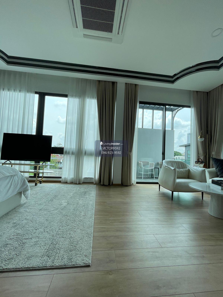
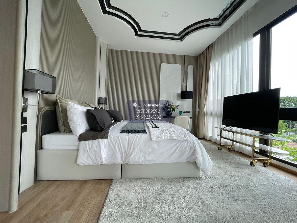
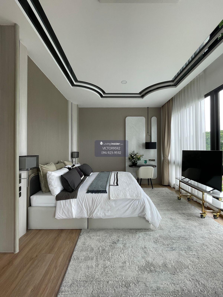
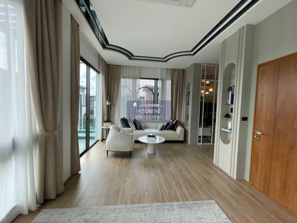
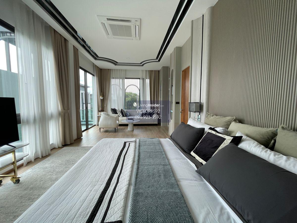
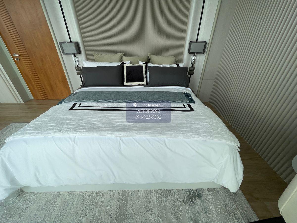
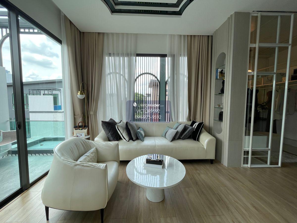
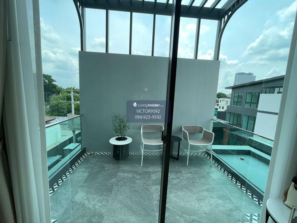
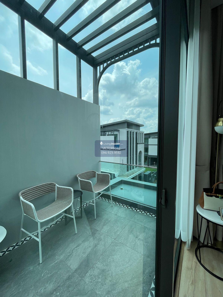
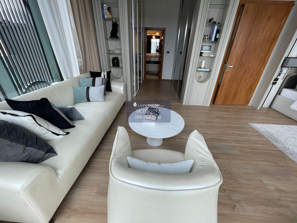
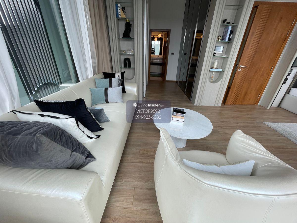
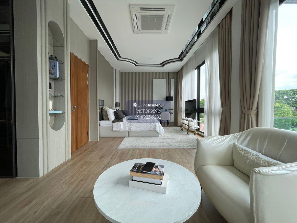
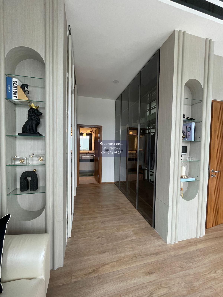
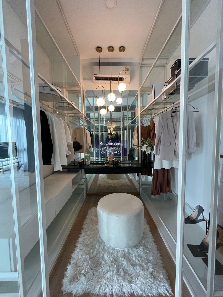
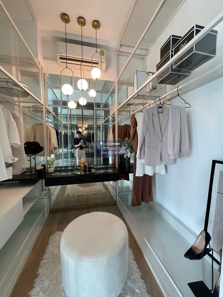
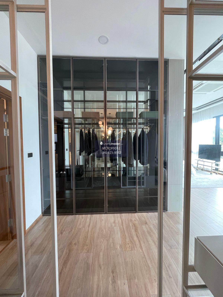
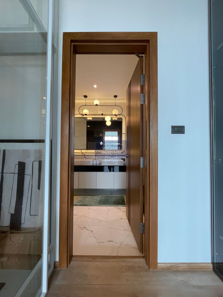
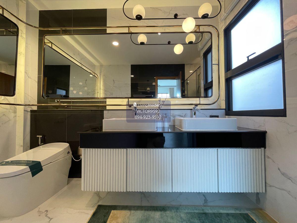
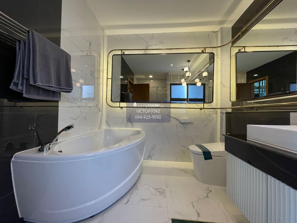
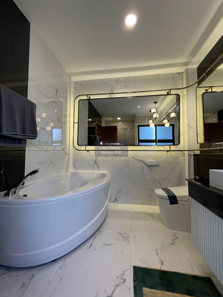
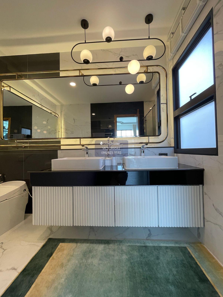
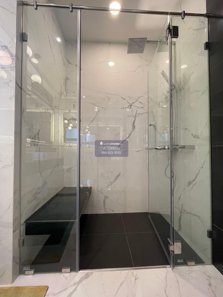
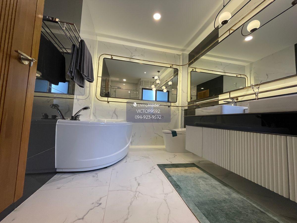
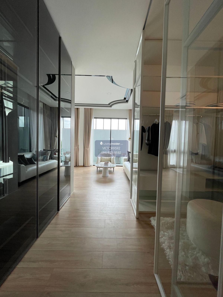
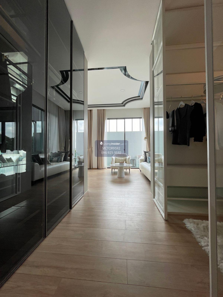
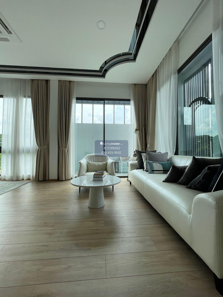
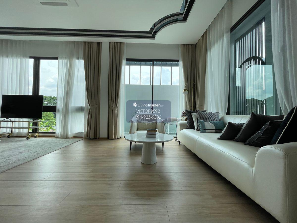
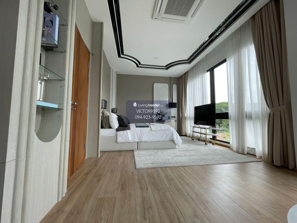
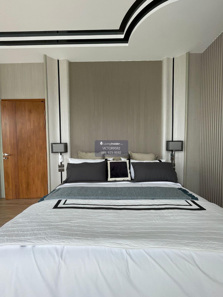
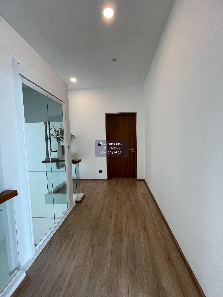
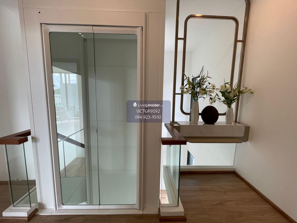
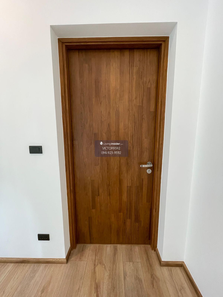
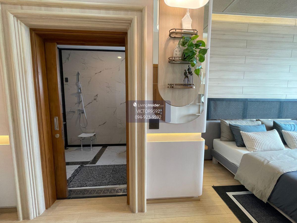
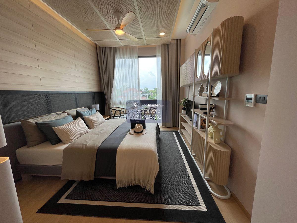
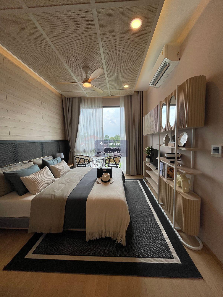
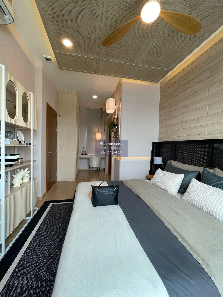
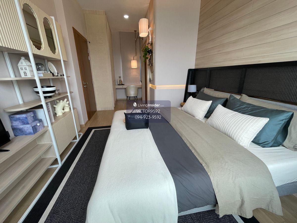
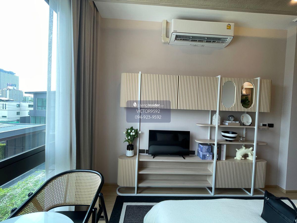
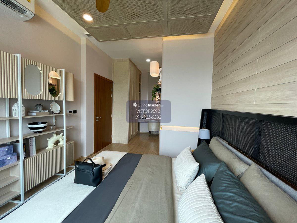
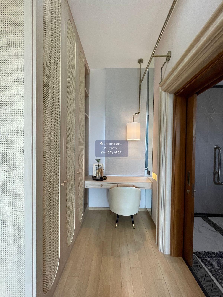
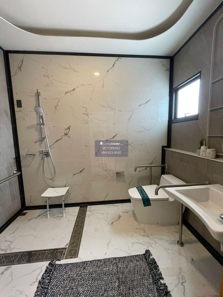
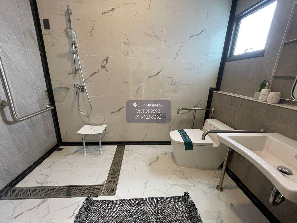
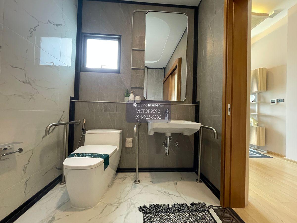
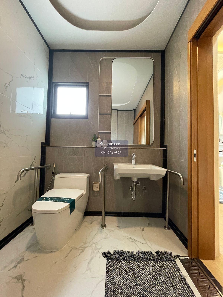

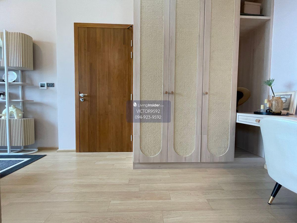
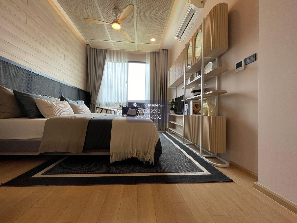
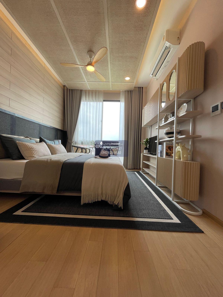
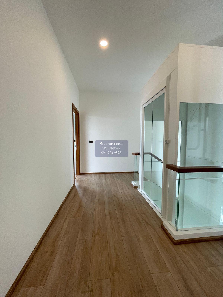
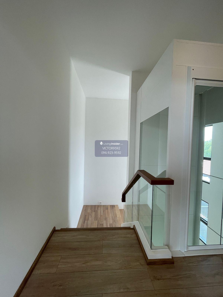
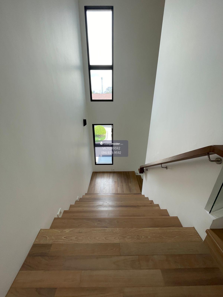
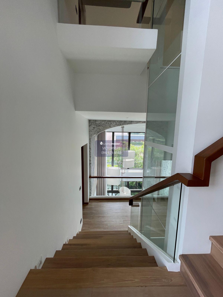
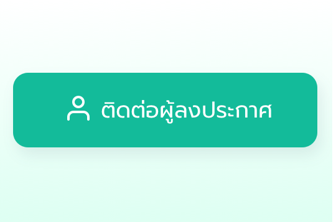
 Posts near this location
Posts near this location View location
View location
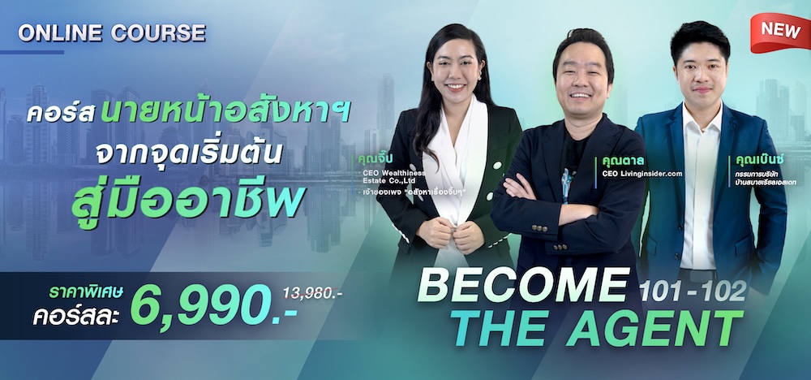

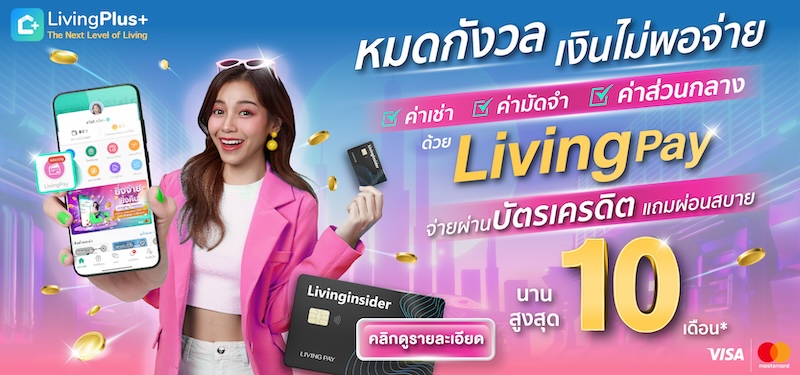

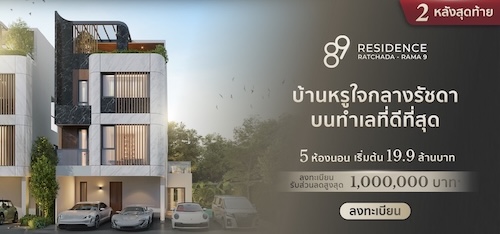

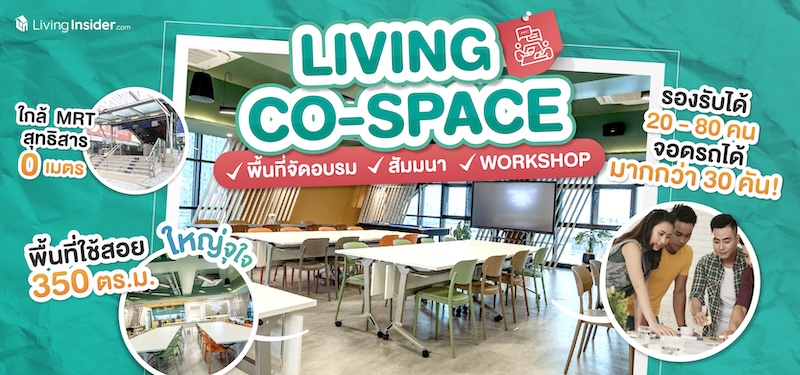
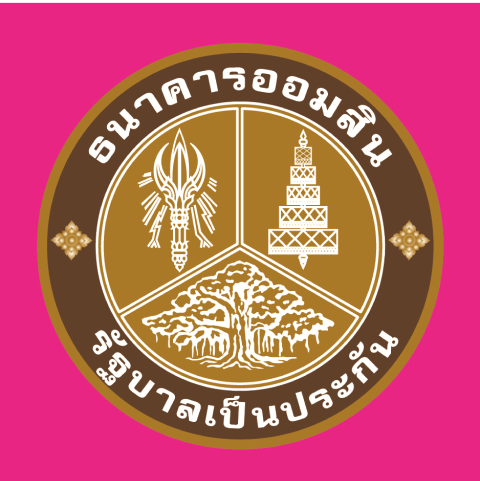


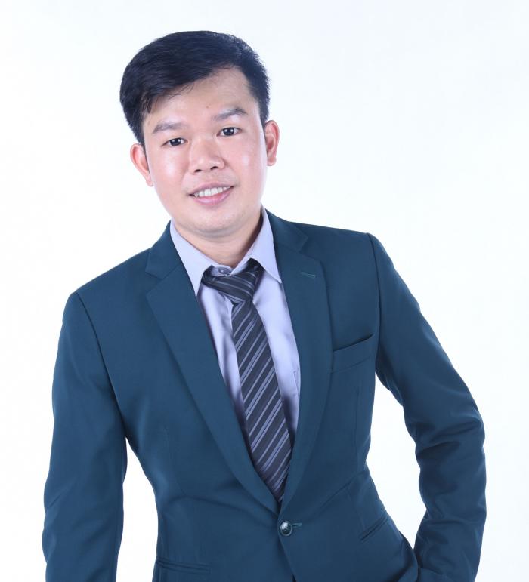
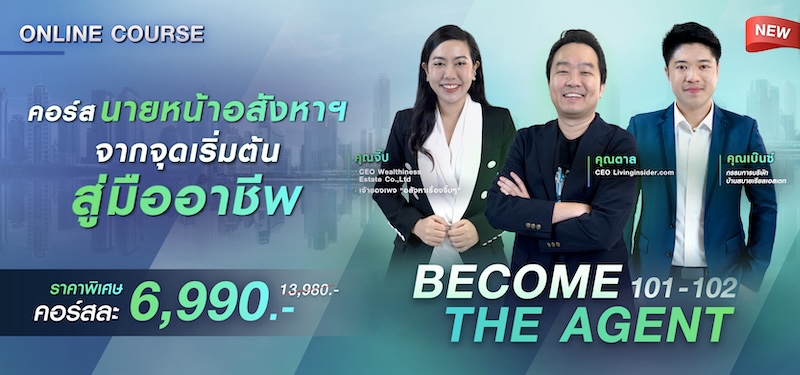
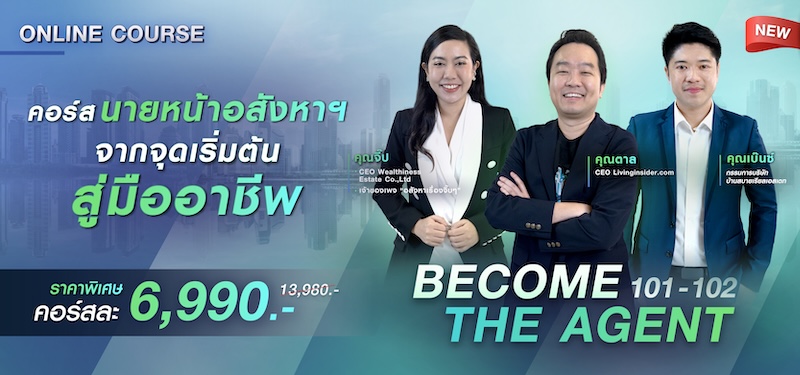





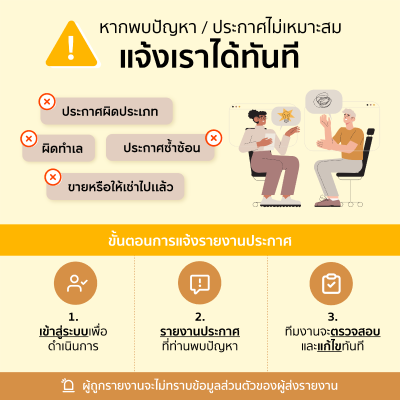
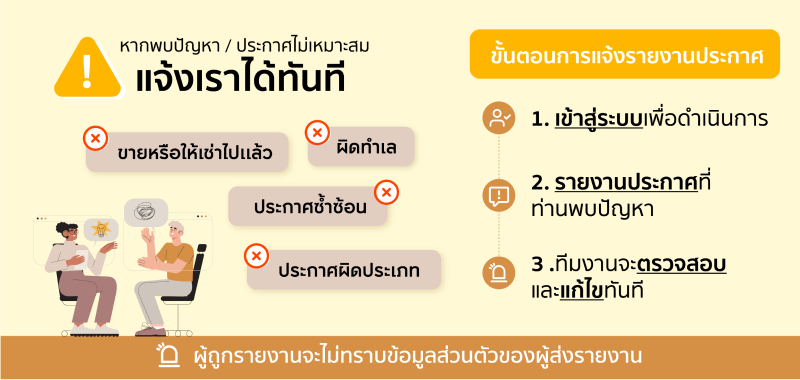
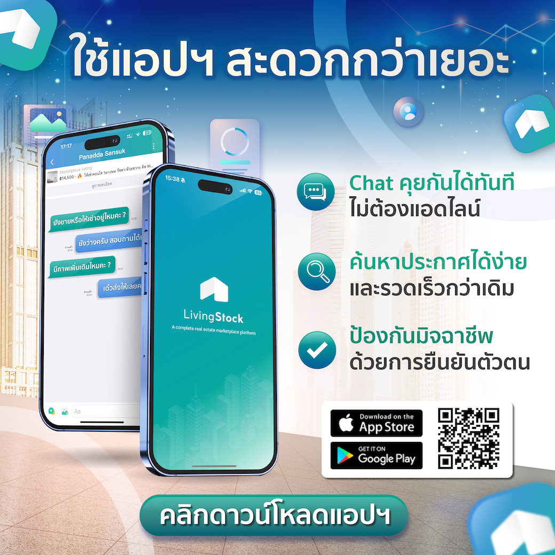

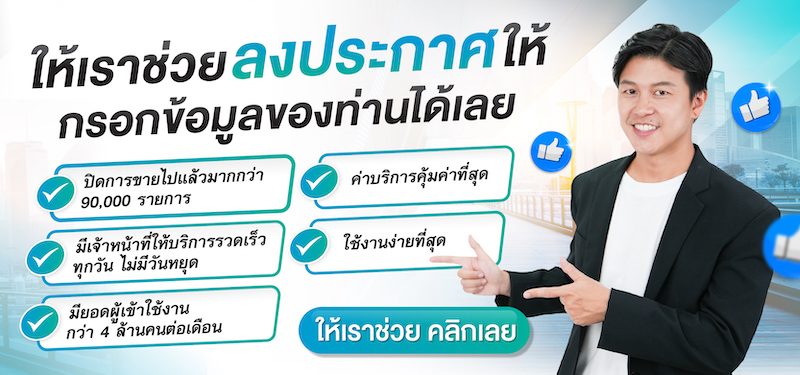
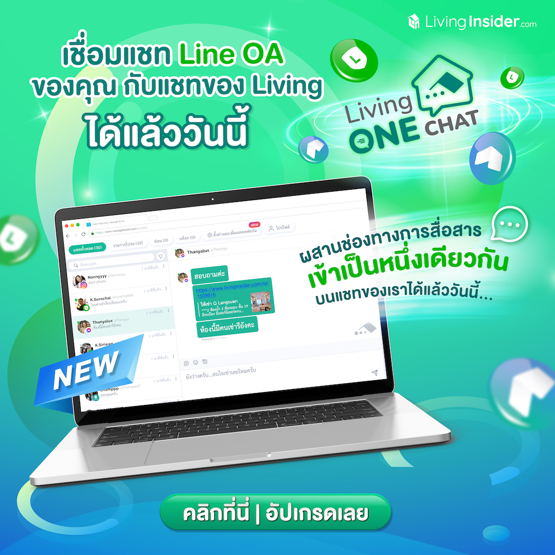



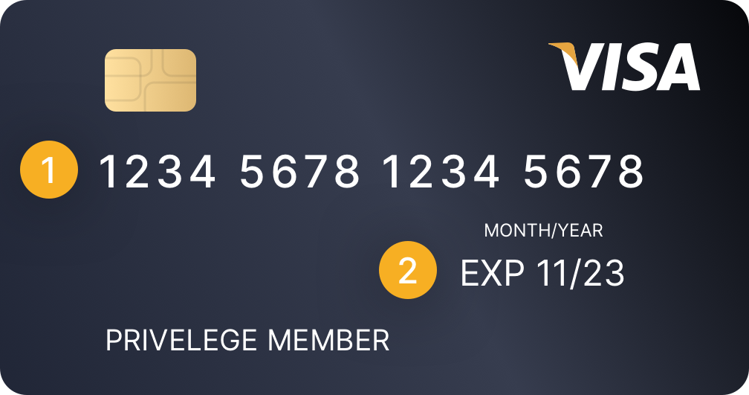
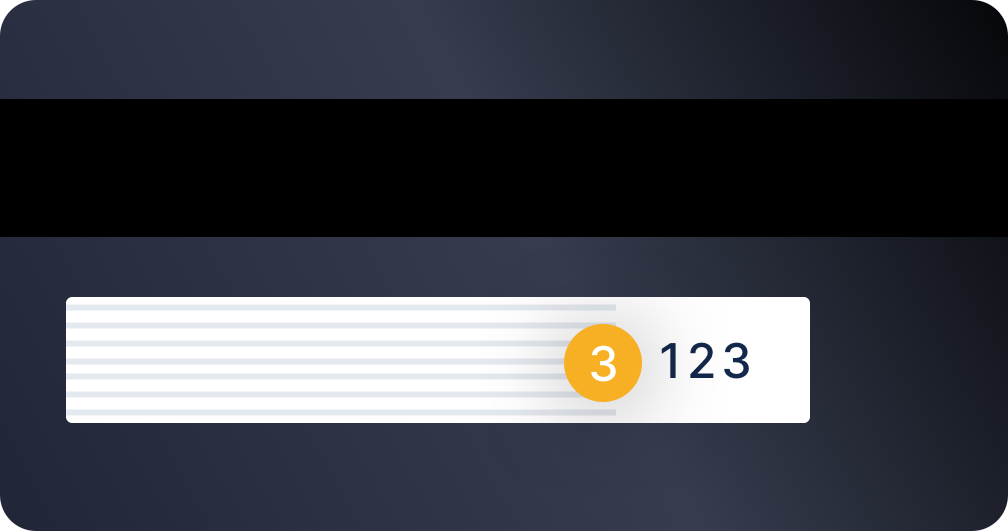
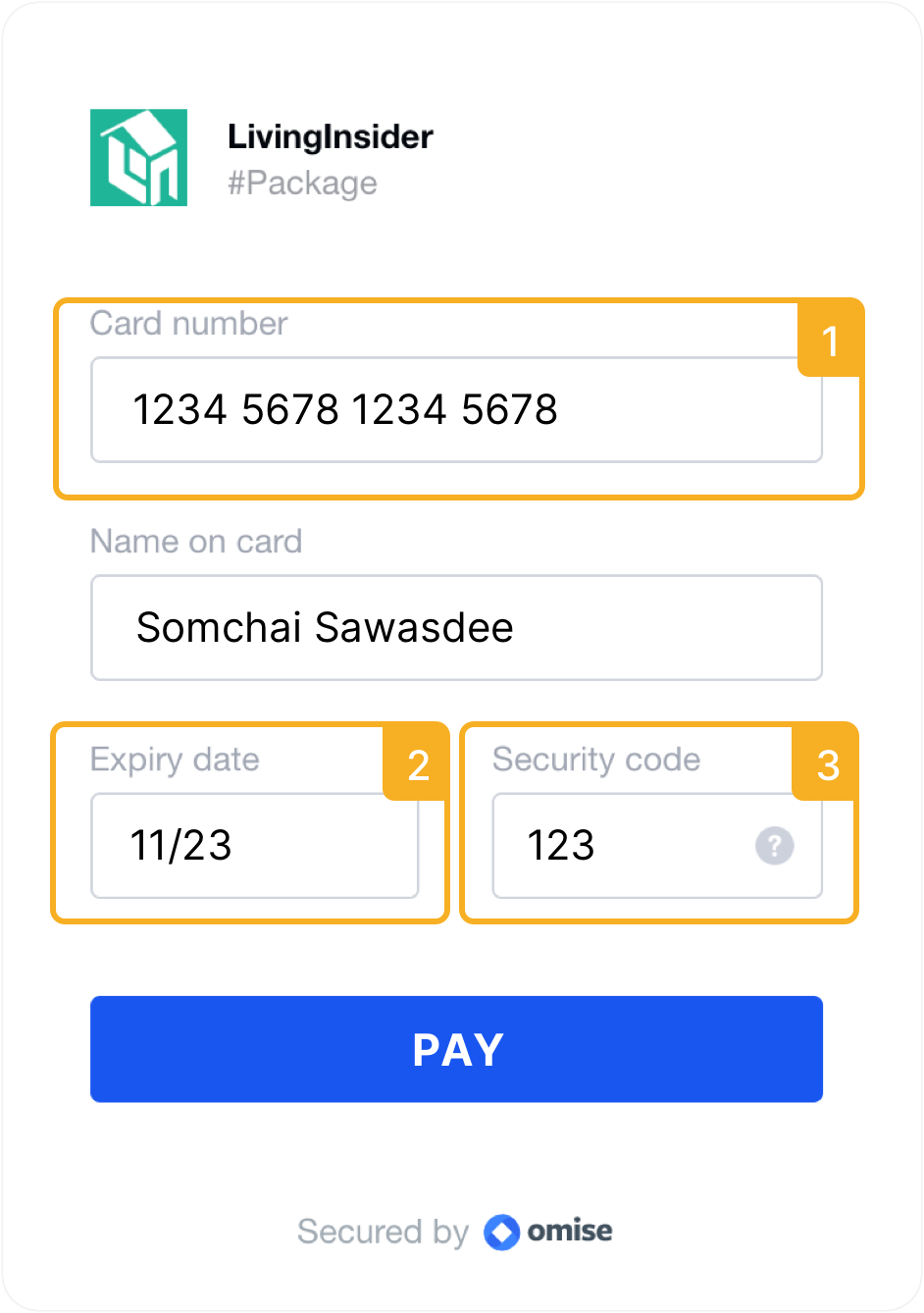





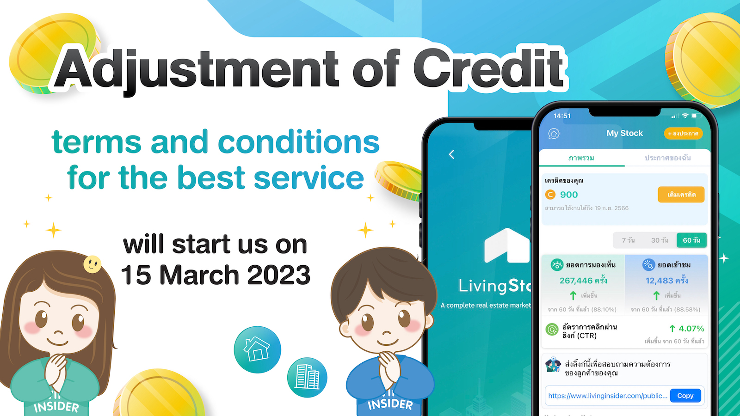

 Location
Location
 Search other locations
Search other locations


0.0
Seller Profile