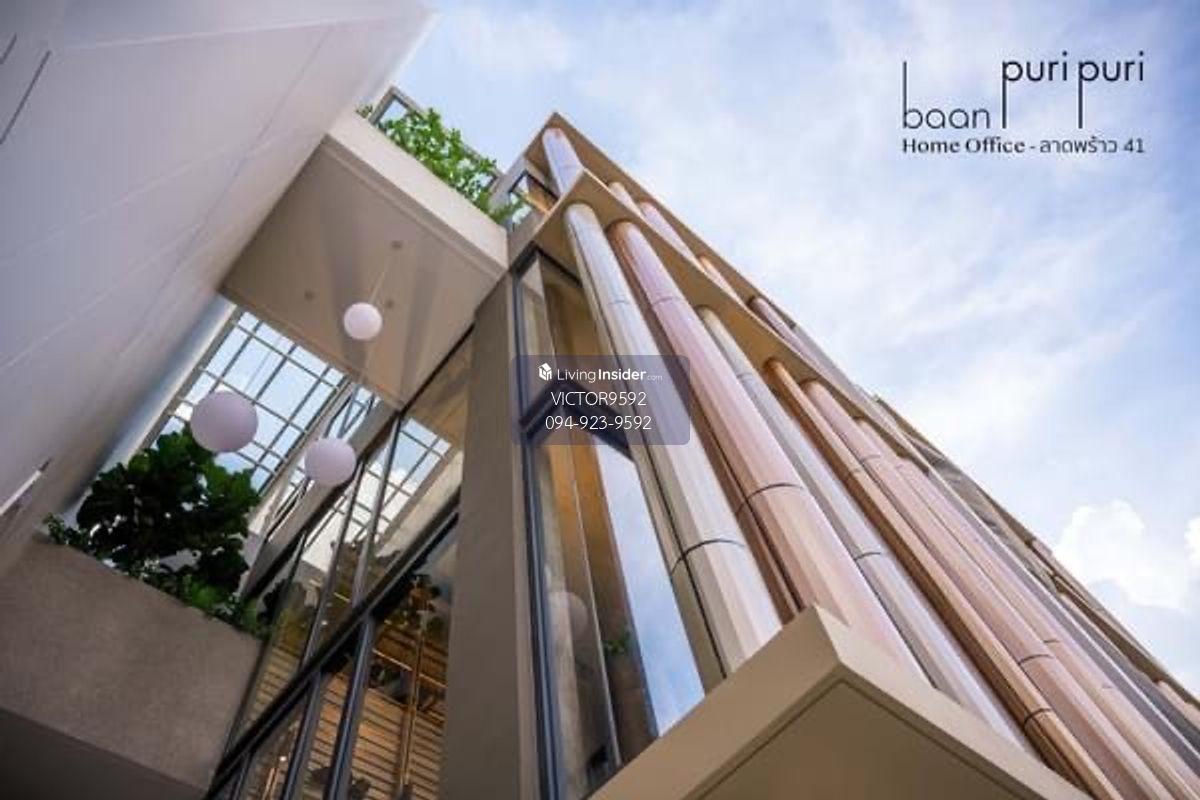
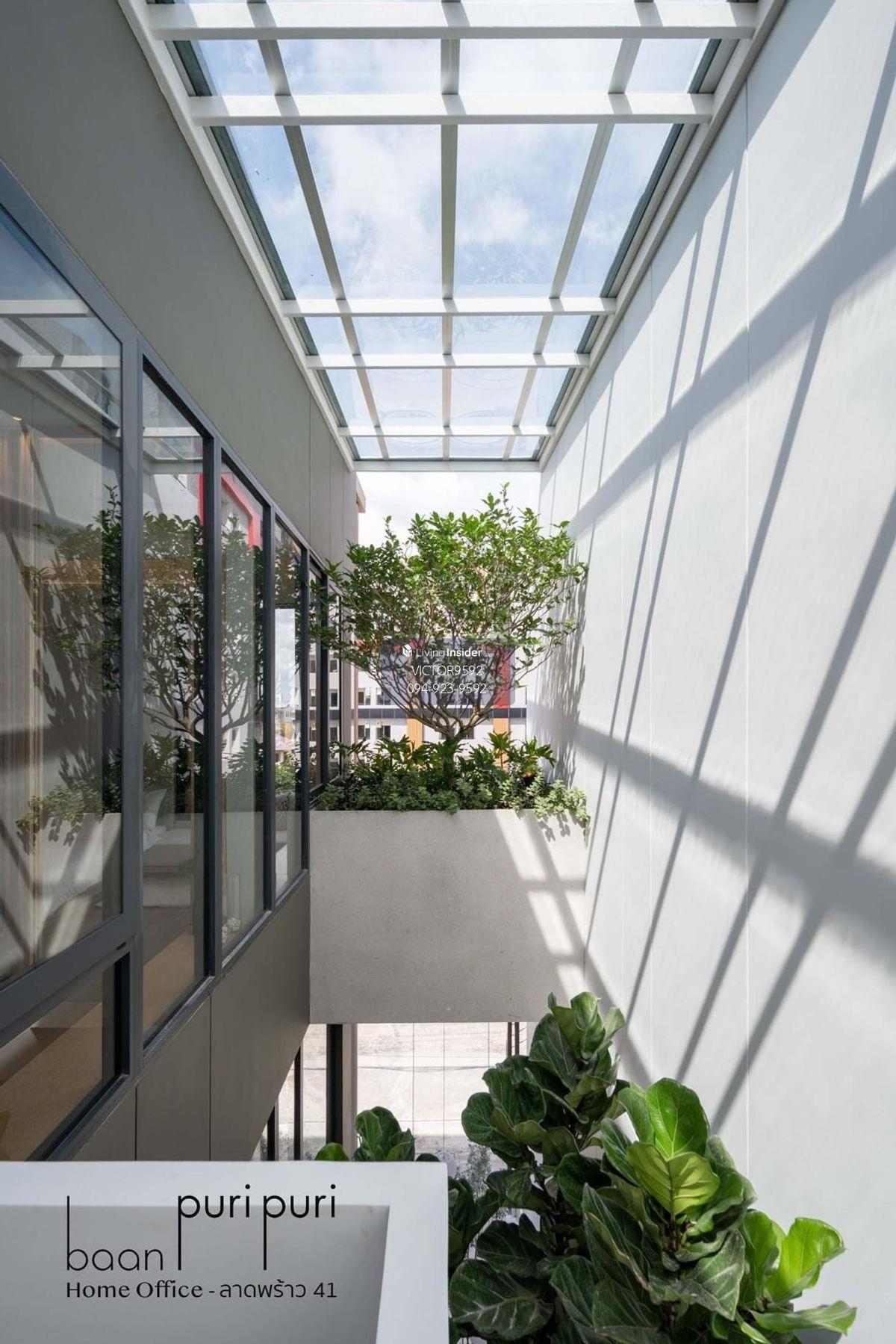
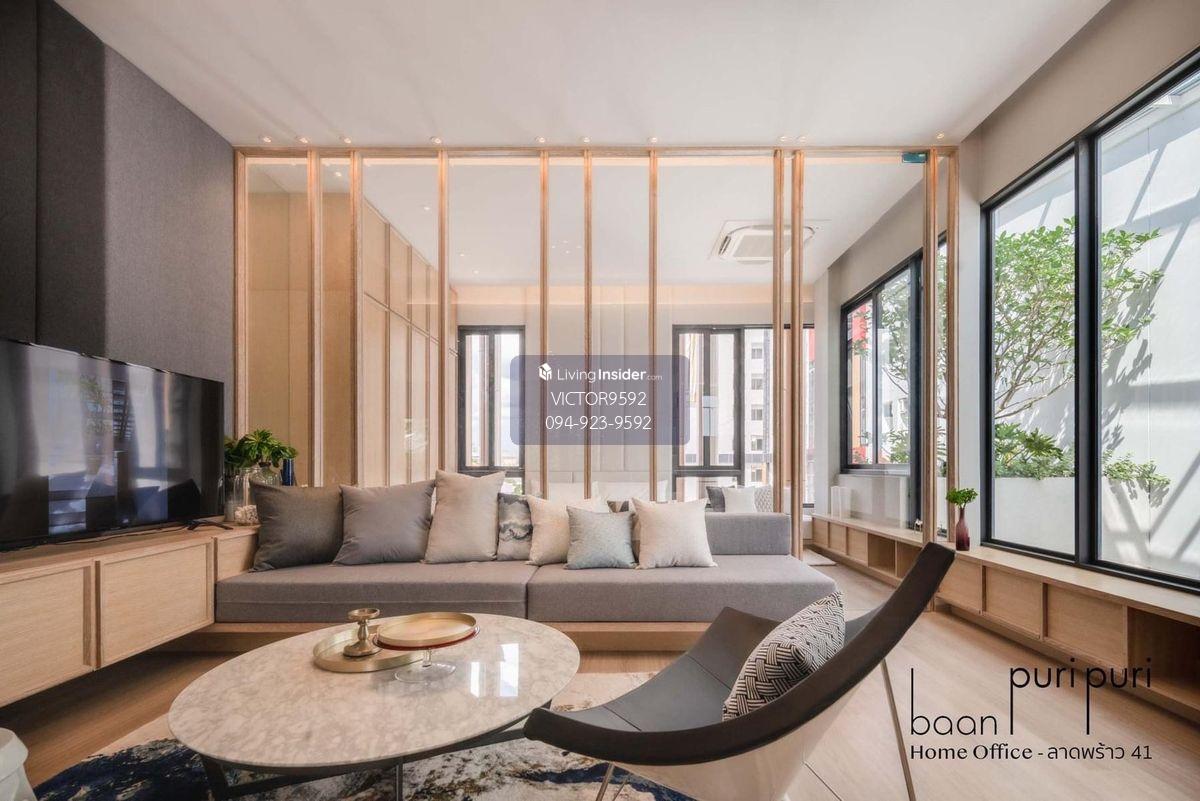
Show all photos
Luxurious home office for sale, Baan Phuri Puri Ladprao 41, a 3.5 home office, complete with furniture and electrical appliances. Near the Ratchada intersection and the electric train station. Convenient to travel in and out of the city
Home Information - Townhome 3.5 floors, land 30.3 sq.w., living space 295 square meters - 1 bedroom / 4 bathroom function / 6 parking - North house - There is no central fee House form Floor 1: The ground floor is 6 parking spaces, if anyone wants to install the elevator, it can be attached to the same position as the plan. But will lose 1 parking space. In addition, there will be storage space under the stairs and 1 bathroom. Next to the left hand side is the Main Service area. Floor 2: Full work area Which will be laid in a long line from the front of the house to the back of the house that is separated with the work area Behind the left side of the house is the Powder Room bathroom in front of the bathroom, making more pantry kitchens. In addition, the front of the house is also a Double Volume, 6 meters high with high lighting channels, making this room quite airy. Mezzanine floor: half -layer work area with side glass That natural light shines fully And clearly see the green area on the stairs In addition, it is continuously with the Double Volume. The bottom. The back is a Powder Room bathroom to use 1 point. The 3rd floor: a full Master Bedroom room that divides the usage zone as you like. By placing it in a long line from the front of the house to the backyard Which aside from being a bedroom Also adding a Private Living area, a kitchen area + large dining table Which in this area has already prepared the system work Facade Design Faade: Designed to stand out like no other. By choosing a cylindrical pole Which has different sizes and colors Causing the light when going to cause different shadows The building looks dimensional. Also helps to shade when working as well Light: Designed to allow natural light to access both the front of the building, the side and the back that can be entered up to 3 sides, but for the conversion, there will be an open space like a detached house. With a large window to fully receive natural light Green area: designed to have a planting area spread throughout the house. Regardless of where we are, we can see the tree from the working corner. Helps to increase the atmosphere Material: Material, standard eye, general floor, 1st floor, floor 2 and floating mezzanine with gray granite tiles. The 3rd floor is covered with vinyl tiles. Ready to finish the system Suitable for offices that are stylish, different Can decorate by yourself But the top layer made the walls and ceilings smooth and painted as a standard / sanitary ware brand Cotto, Toto and Grohe, the window is frame, aluminum + clear green glass, 6 mm thick and wooden plywood doors and aluminum Safety in the project and the house: the house fence is an automatic sliding door and installing CCTV around the house, 4 points, including 1 large door, close before entering the house. As for the main entrance And the bedroom door. The project is attached to Digital Door Lock. Various important places For example Departments/Markets Chokchai Market 4 ~ 2.7 kilometers Central Festival East Ville ~ 4.4 kilometers Big C Extra Ladprao 2 ~ 4.5 kilometers The Crystal Park ~ 5.1 kilometers Major Ratchayothin ~ 6 kilometers CDC ~ 6.1 kilometers Central Ladprao ~ 6.4 kilometers Corner market ~ 6.6 kilometers Chatuchak Park ~ 7.6 kilometers Vibhavadi Hospital ~ 8.7 kilometers School/University Chandrakasem Rajabhat University ~ 3.6 kilometers, Satri Witthaya 2 ~ 5.8 kilometers University of Thai Chamber of Commerce ~ 7 kilometers Kasetsart University, Bang Khen ~ 7.7 kilometers
Highlights
Read more
Location
Calculate real estate loans
Contact a bank officerThe numbers displayed will be exclusive to borrowing. With a simple calculation method, a salary of 10,000 Baht will be able to borrow approximately 650,000 Baht.
Loan amount
0
BahtMinimum monthly income
0
BahtMonthly installment
0
Baht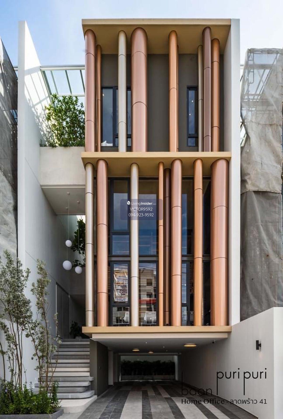
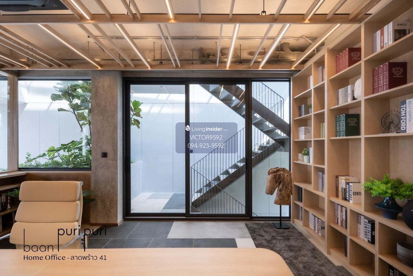
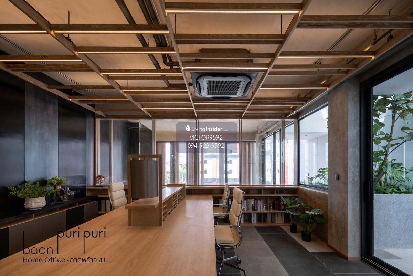
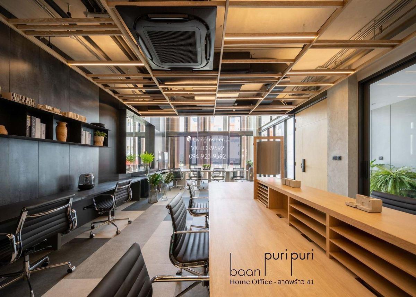
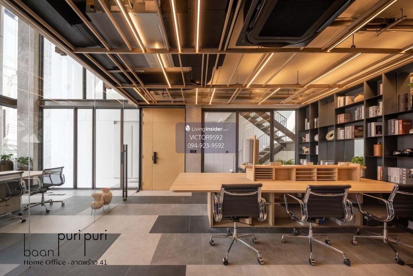
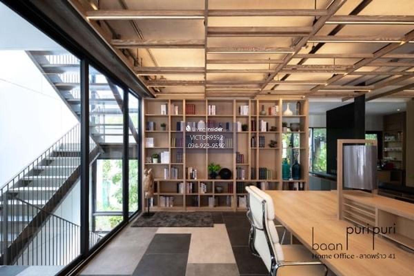
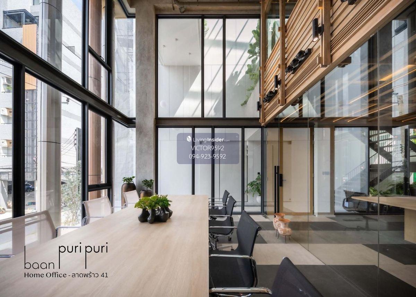
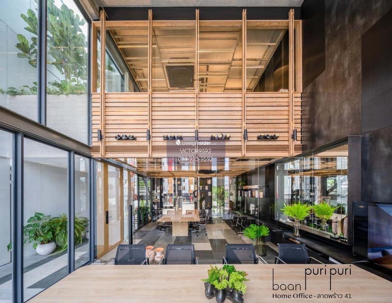
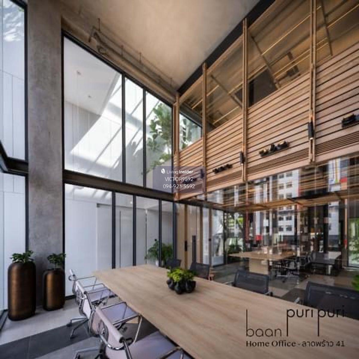
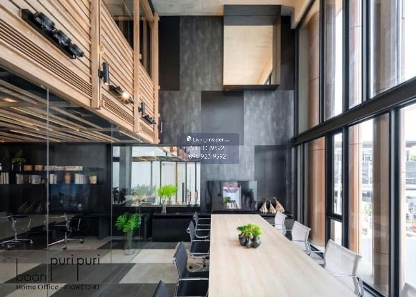
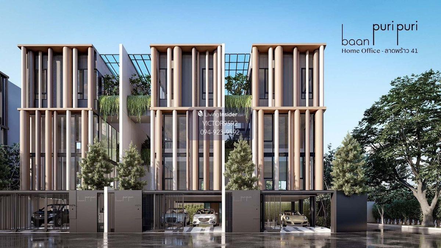
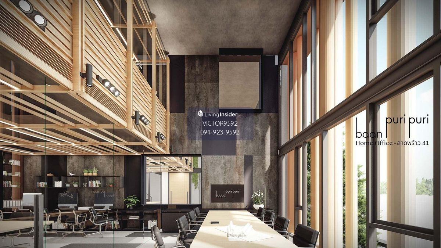
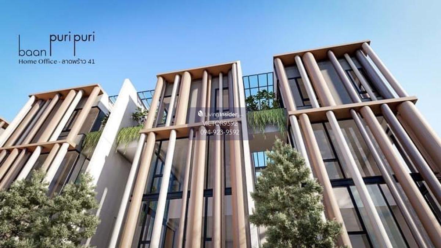
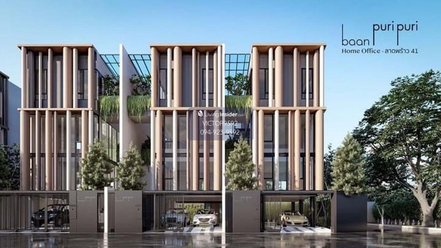
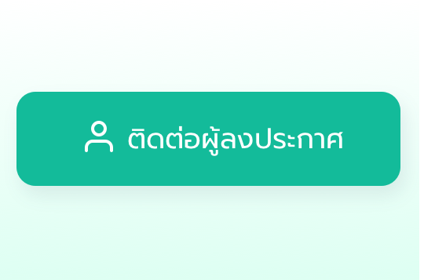

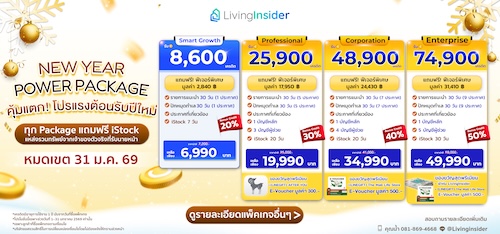



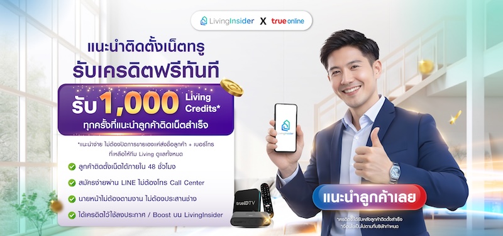
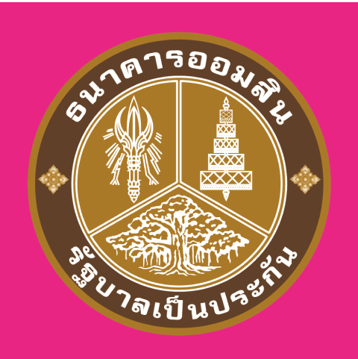


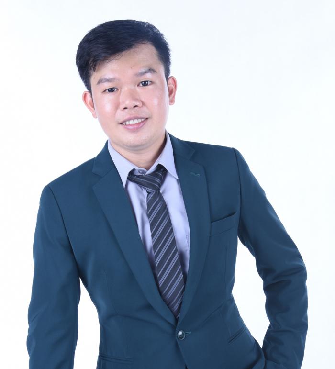
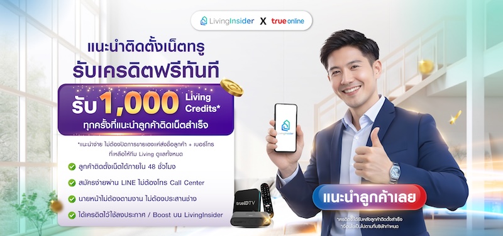
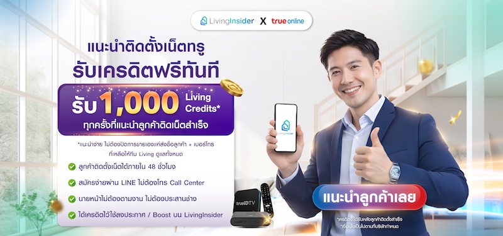
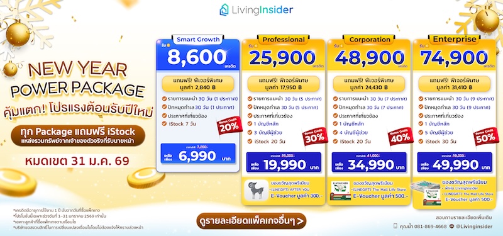
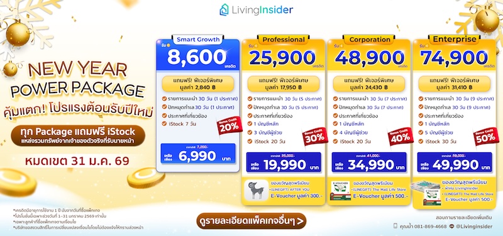


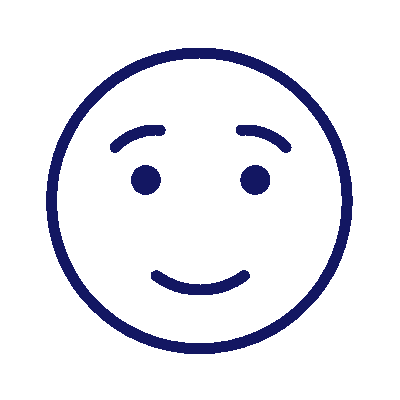


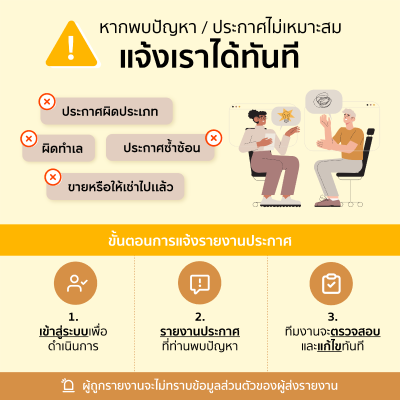
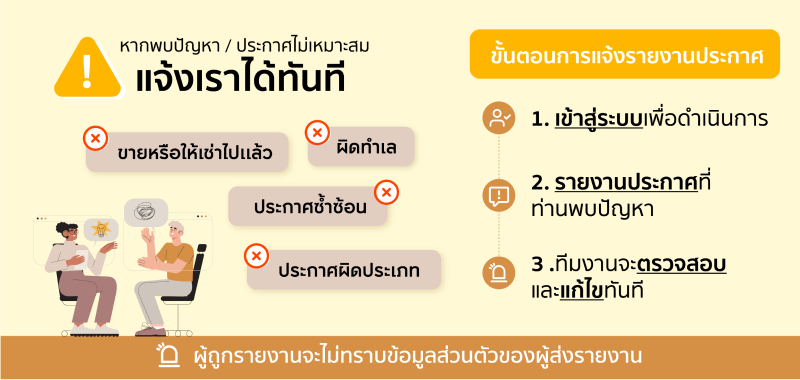
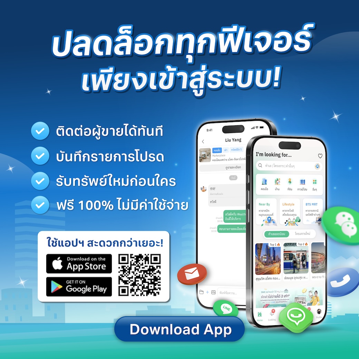


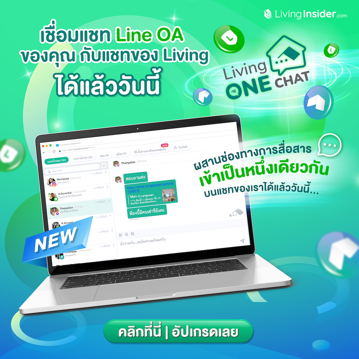



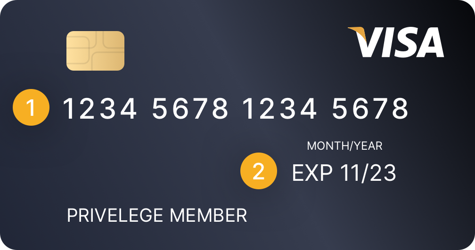
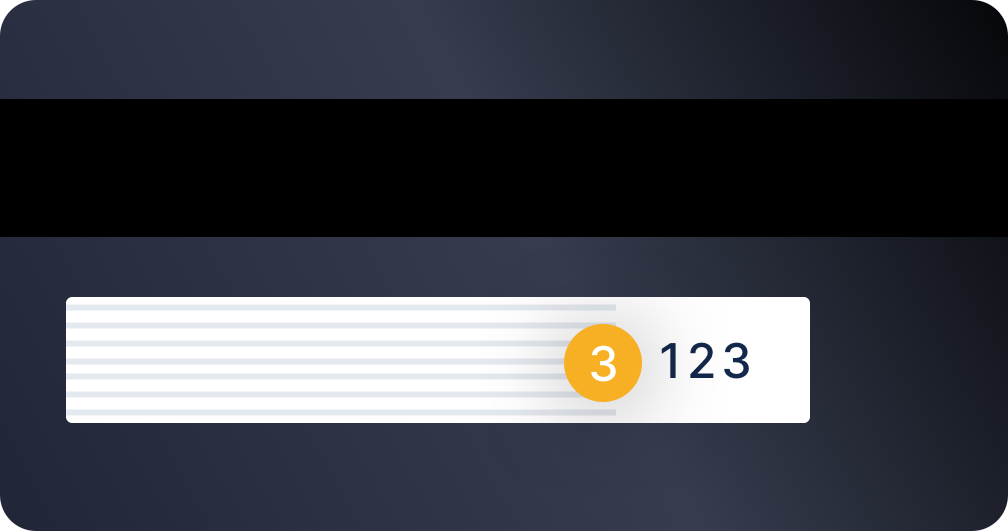
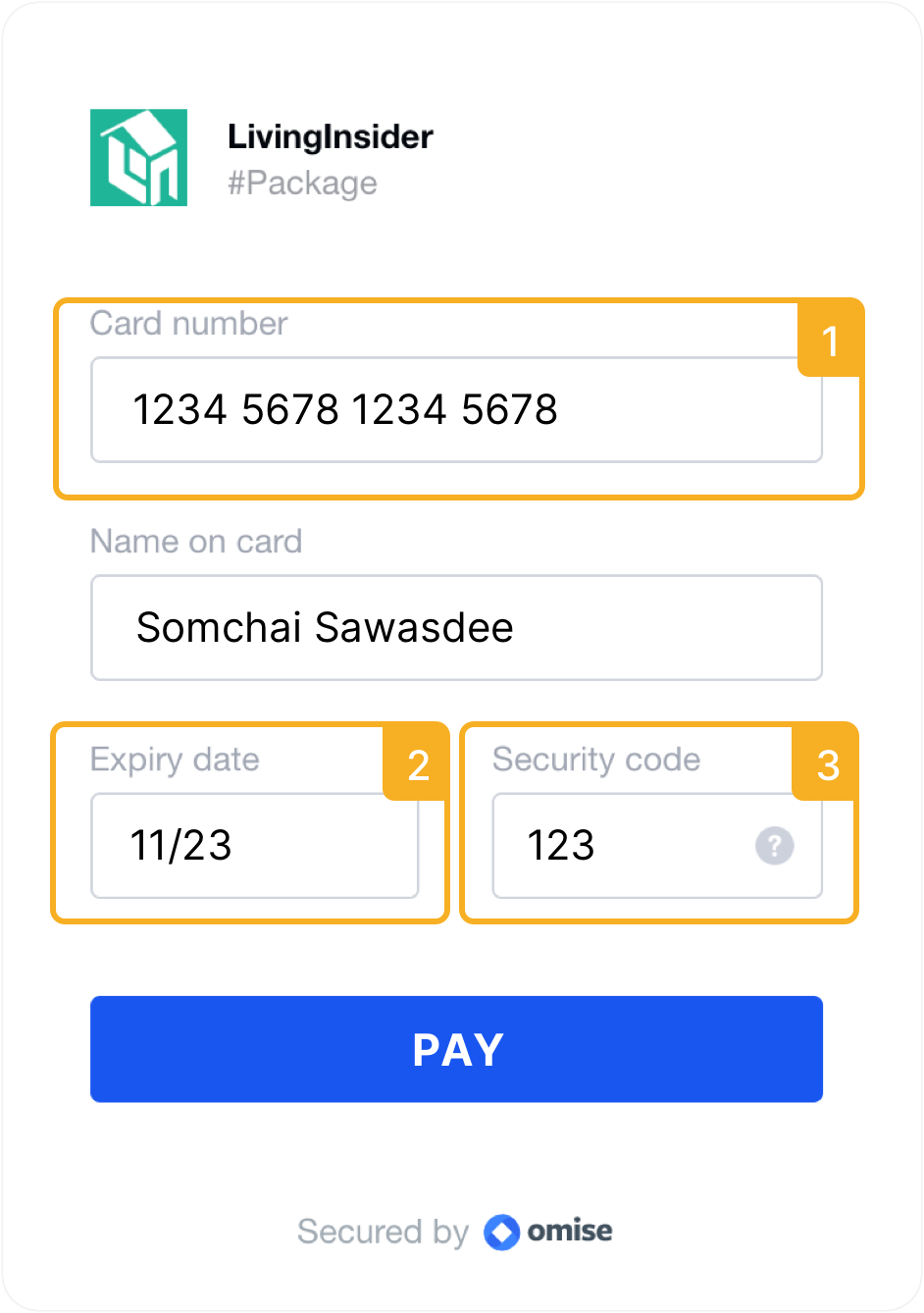



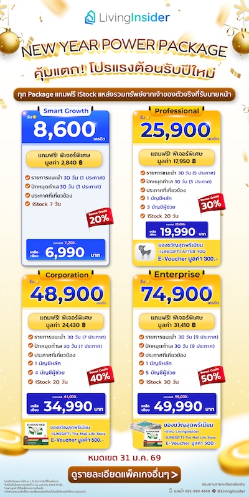
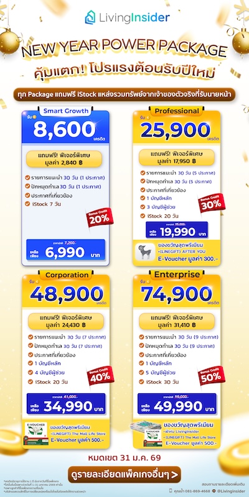
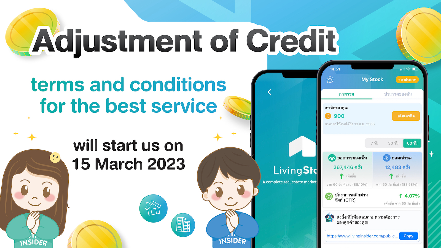

 Location
Location
 Search other locations
Search other locations


0.0
Seller Profile