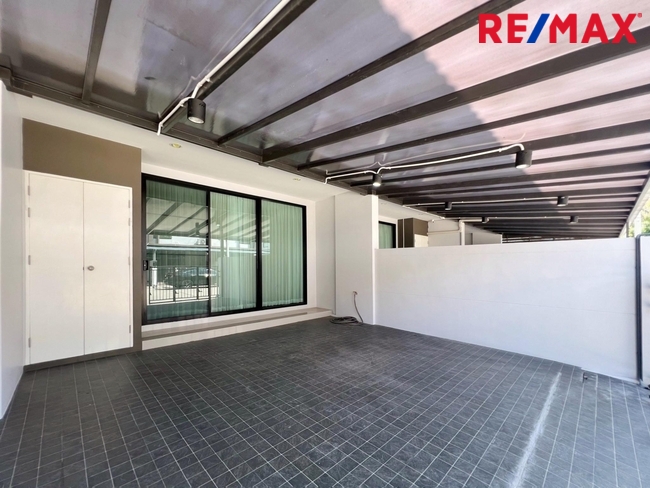
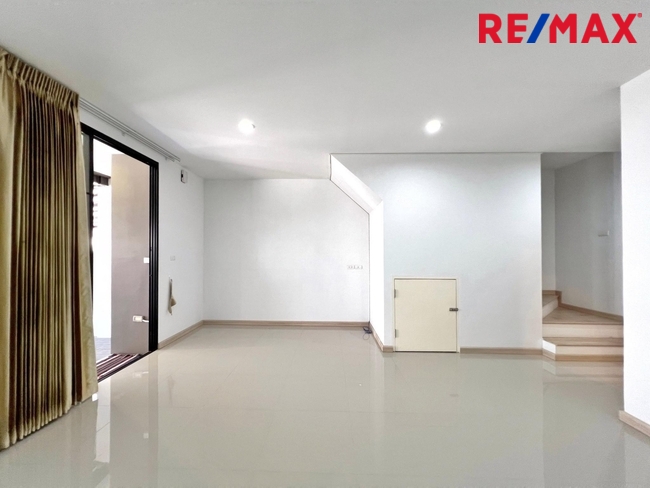
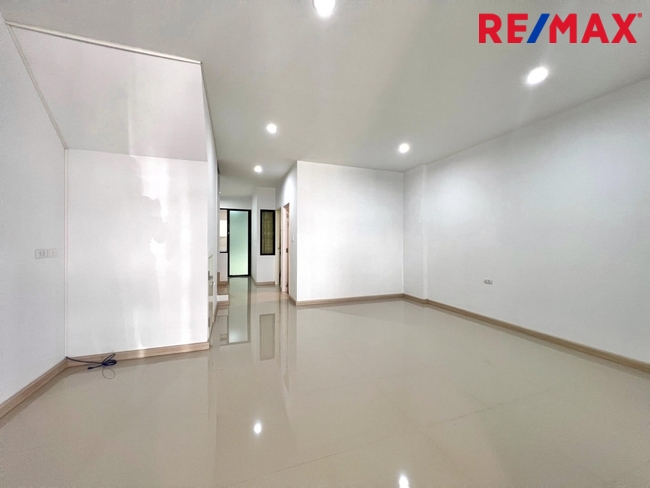
Show all photos
2-story townhome, modern style, near Suan Luang Rama IX, only 500 meters..Time Home Romyen project. Chaloem Phrakiat Rama 9 Soi 38 ..The front of the house is 5 meters wide, 2 parking spaces » The house is big, lots of usable space, like having a semi-det
Code: 037367 Normal price: 4,390,000.00 Brief details: The house is in very new condition, 99% good condition, like getting a new house. There is more usable space inside the house compared to other 2-storey townhome projects. It is like getting a 3-storey townhome. The interior function is more special than other 2-storey townhome projects with multipurpose areas on both the 1st and 2nd floors. The piles are fully loaded, both the parking lot and the kitchen extension behind the house. Full details : Type : Townhome Height : 2 floors Project : Time Home Romyen Chalermprakiat Rama 9 Location : Chalermprakiat Rama 9 Rd., Chalermprakiat Rama 9 Soi 38, Nong Bon Subdistrict, Prawet District, Bangkok 10250 Land area : 22.10 sq.w. Usable area : 108 sq.m. Number of rooms : 3 bedrooms, 2 bathrooms, 2 parking spaces Decoration : - Property direction : North Year of construction : 2018 Location : Phatthanakan / Khlong Tan / Prawet Common fee 1,500 baht / month Property highlights - The house is in very good condition, like getting a new house - The house is larger than other townhome projects, both in terms of land and usable area - The room is 5 meters wide. The layout of the interior has a living room And both bedrooms on the 2nd floor have a full width of 5 meters, making the room extra wide and open. - The ceiling on the 1st floor is 2.65 meters high. - The ceiling on the 2nd floor is 3.2 meters high, making it look very airy and spacious. - The piles are installed in the entire area of the parking lot and the back of the house. - The roof is extended in front of the house. - The back of the house is extended, with a large area, along with a built-in kitchen and an exhaust hood. - The multipurpose area on the 1st floor can be adjusted for use as needed. - The multipurpose area on the 2nd floor (rarely found in townhomes) Project Highlights - A project with only 115 units, which is considered less than nearby projects in the same class, providing high privacy. - The house is designed to face north-south: allowing good light and heat escape. - There is a common area in the middle of the project, easily accessible from all areas. - There is a row of houses with no houses on the opposite side, allowing another car to be parked opposite the house. As for the side that is designed to have houses facing each other, You can also park another car in front of your house. - The U-turn lanes of this project are every 20 meters (the law specifies 40 meters), making it more open and airy, giving you more corner houses and more green space than usual. - Structure: The house uses a red brick structure with piles as high as the house for both the parking lot and the laundry area behind the house. The wall behind the house that is connected to the other house will have a 2-layer wall (20 cm.) and there is also space on top to place a CDU. behind the house for neatness and to support future expansion. - Security system and services in the project - Night Gate opens and closes from approximately 5 am to midnight. - Keycard Access - The project fence is 2 meters high and another 1 meter high fence in front of the project. - Security guards and CCTV 24 hours a day. Facilities - Swimming pool - Fitness - Meeting room - Common area Google Maps - maps.app.goo.gl/e4vWK1XoVxUUMareA You can see more details of other properties at - https://www.greenwayproperty.co.th/ Employee name: Ms. Oraphan Kraithong (May) Mobile phone: Contact number Office phone: Contact number, Contact number LINE ID: oraphan.kt E-mail: Contact email
Highlights
 Security 24 hours.
Security 24 hours.
 Clubhouse
Clubhouse
 Car park
Car park
 Fitness / Gym
Fitness / Gym
 Playground
Playground
Read more
Location
Calculate real estate loans
Contact a bank officerThe numbers displayed will be exclusive to borrowing. With a simple calculation method, a salary of 10,000 Baht will be able to borrow approximately 650,000 Baht.
Loan amount
0
BahtMinimum monthly income
0
BahtMonthly installment
0
Baht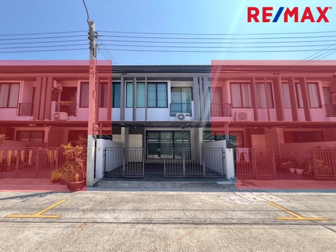
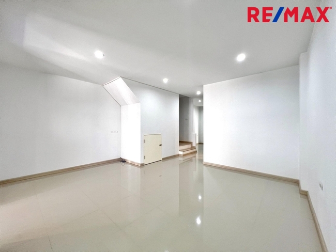
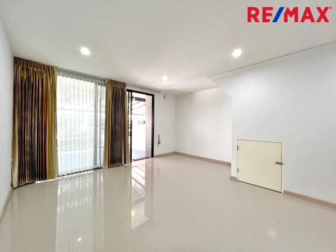
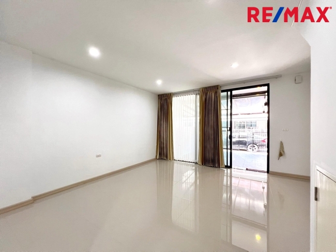
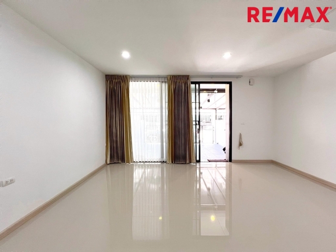
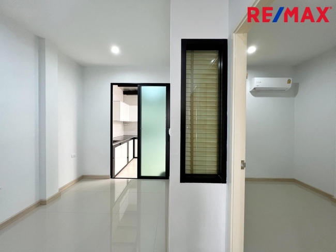
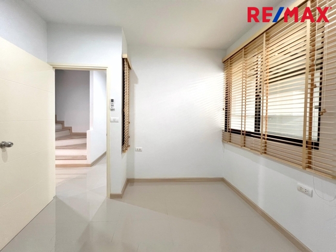
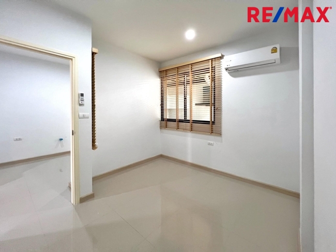
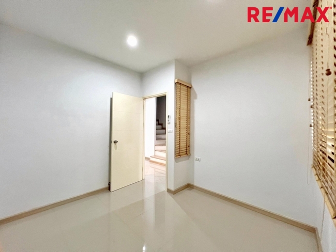
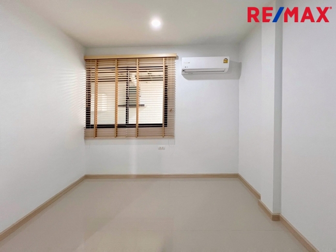

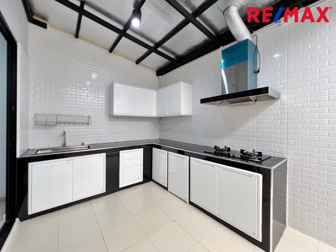
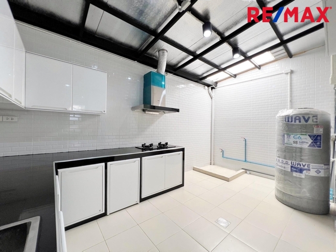
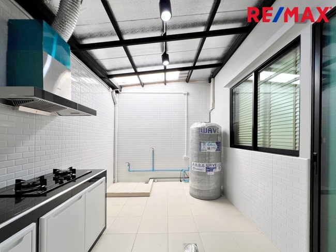
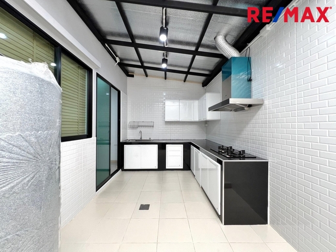
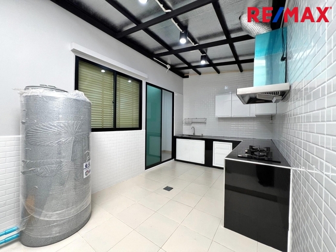
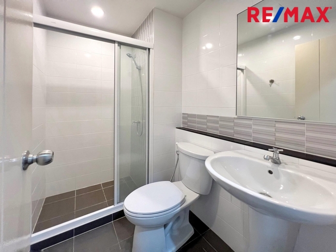
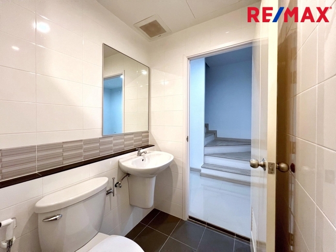
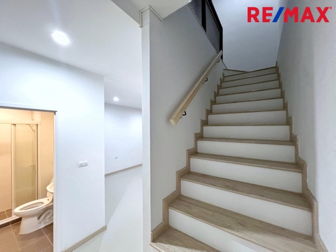
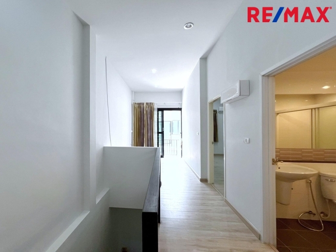
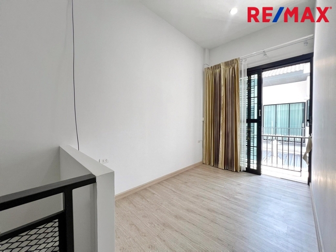
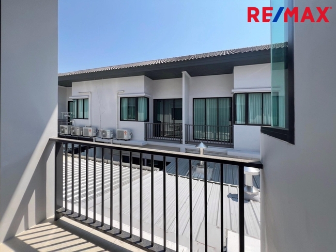
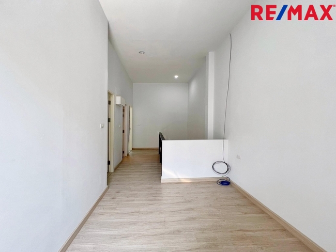
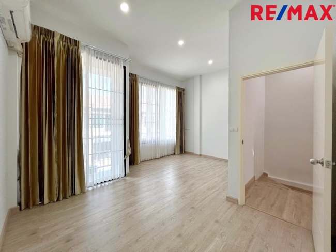
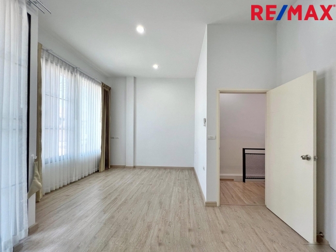
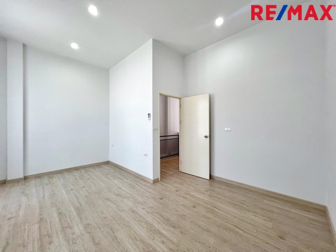
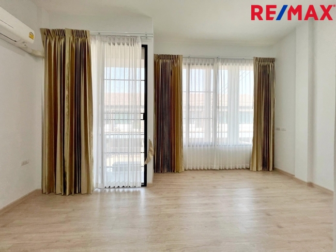
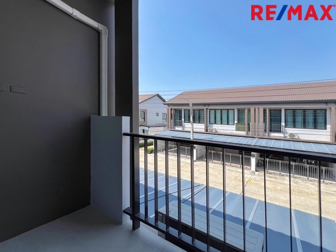
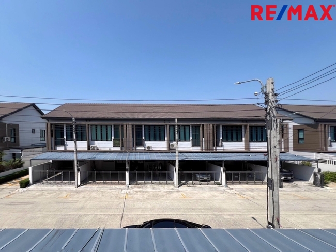
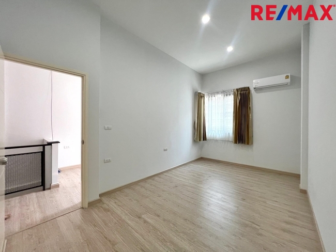
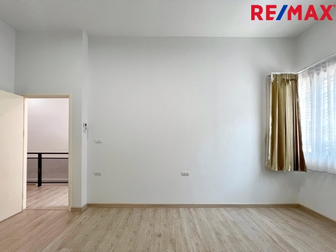
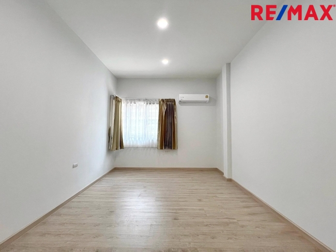
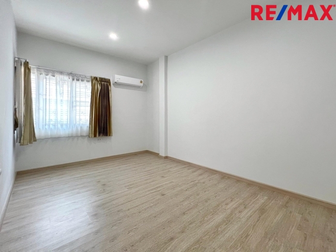
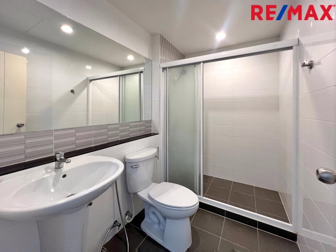
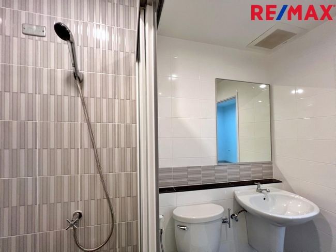
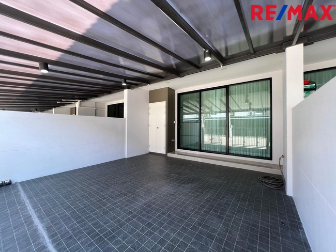
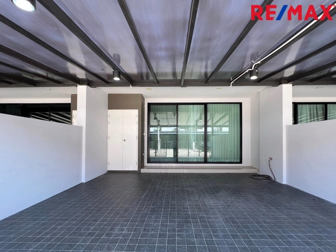
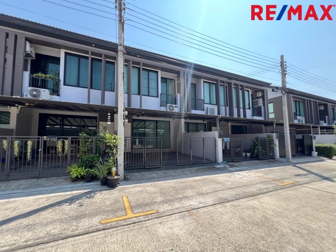
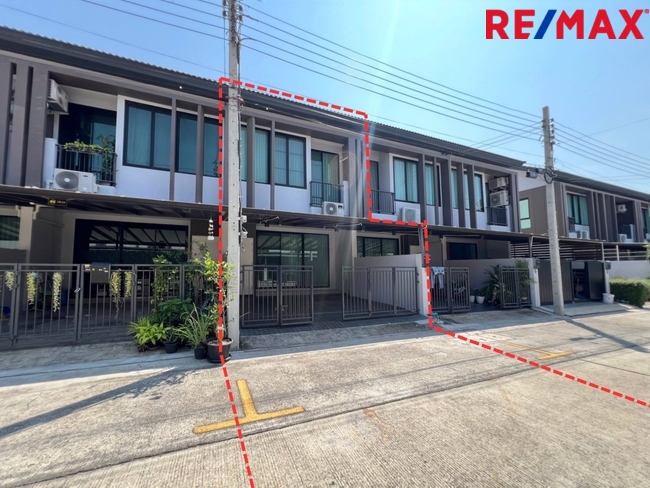
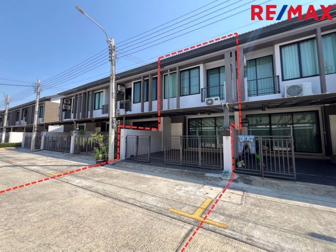
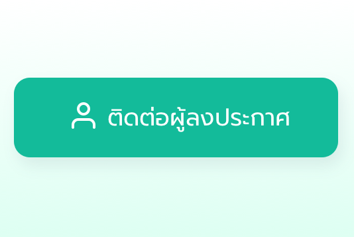
 Posts near this location
Posts near this location View location
View location
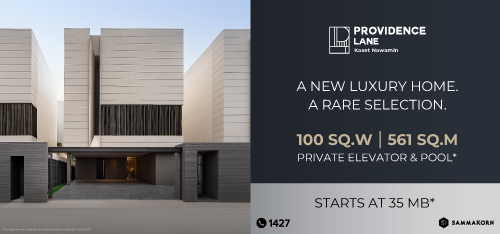

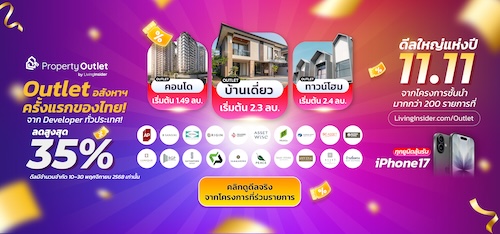

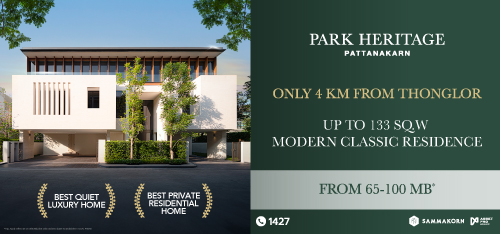

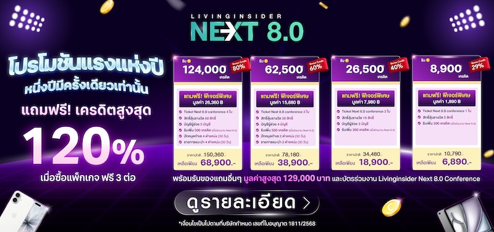

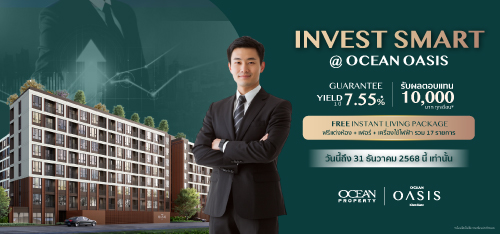

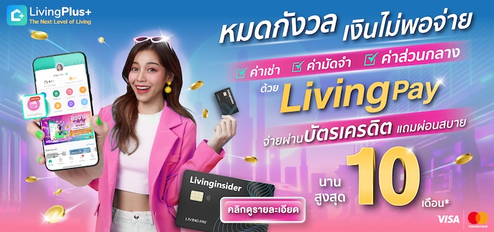
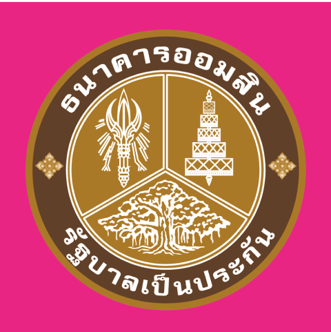

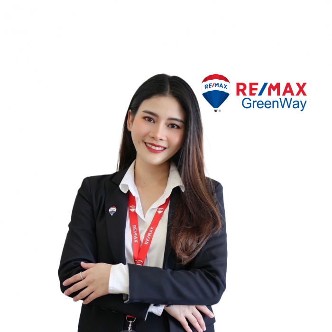
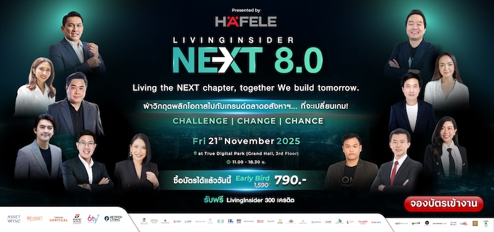
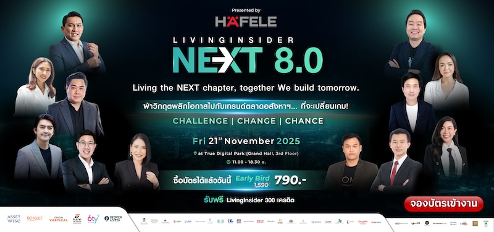
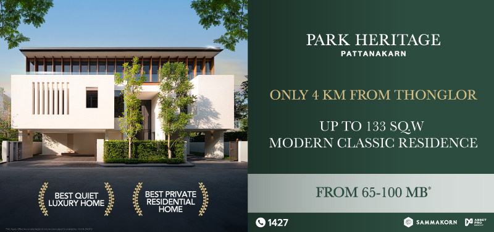
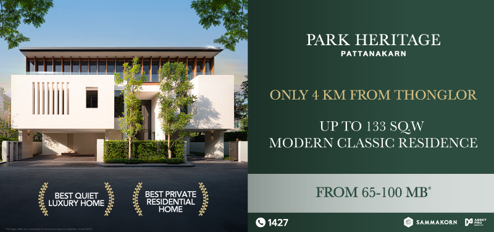
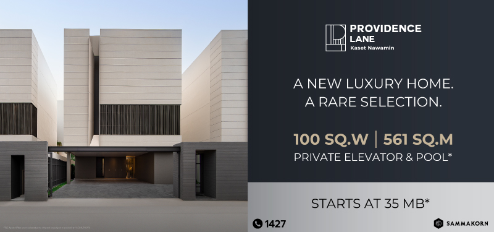
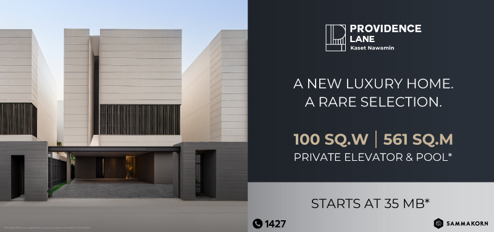
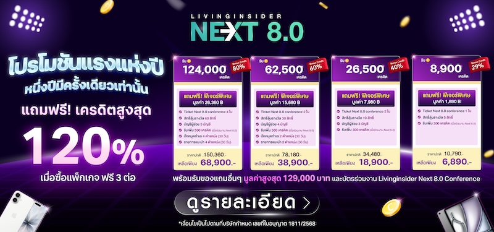
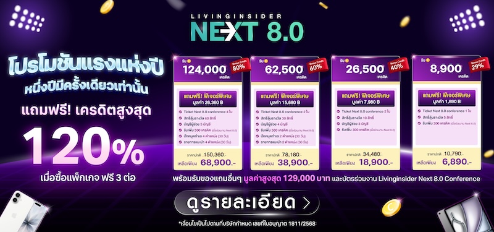
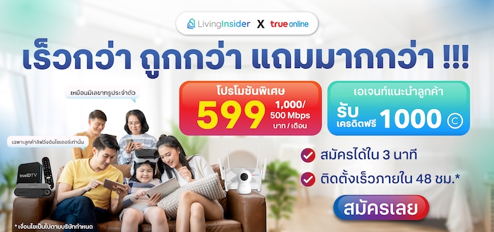
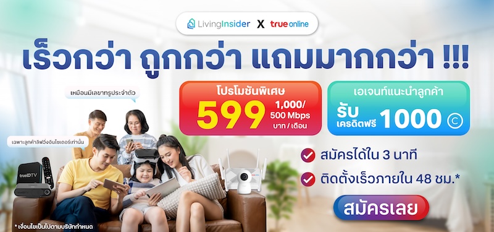
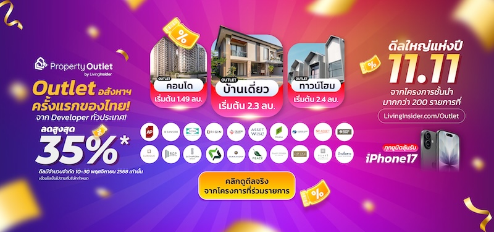
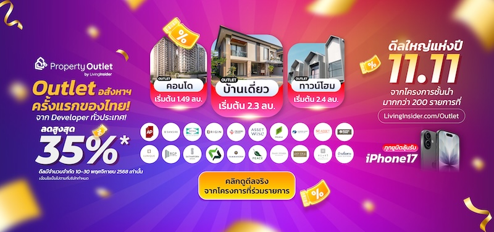
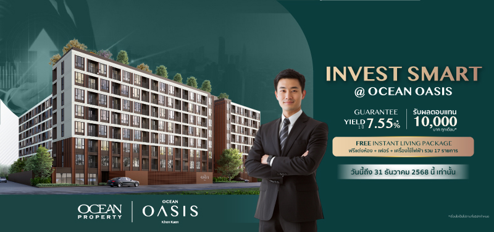
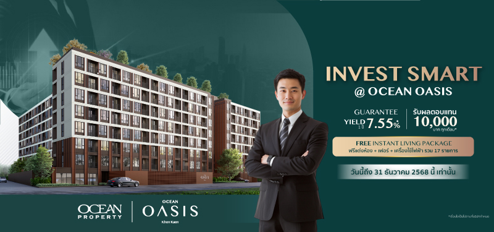





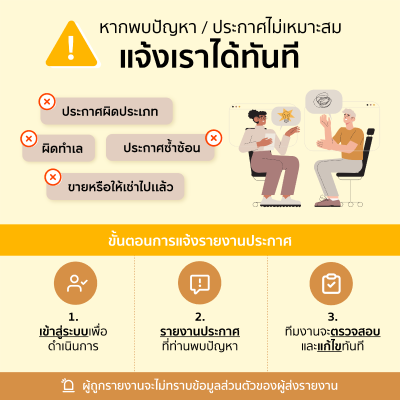
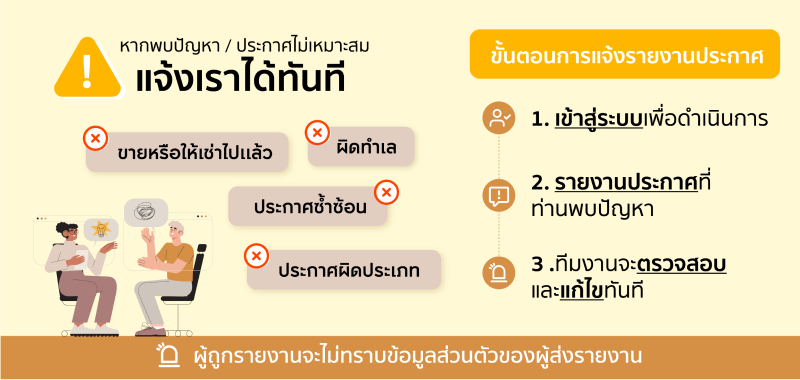
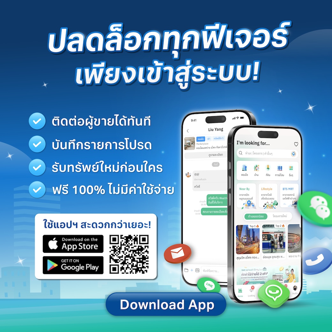
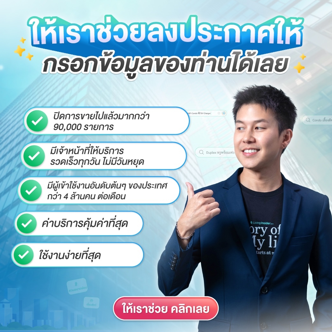
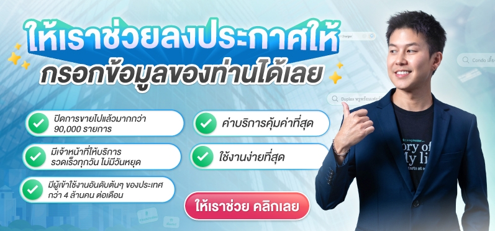
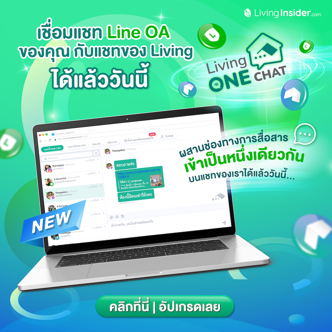



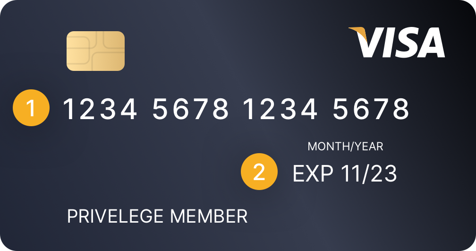
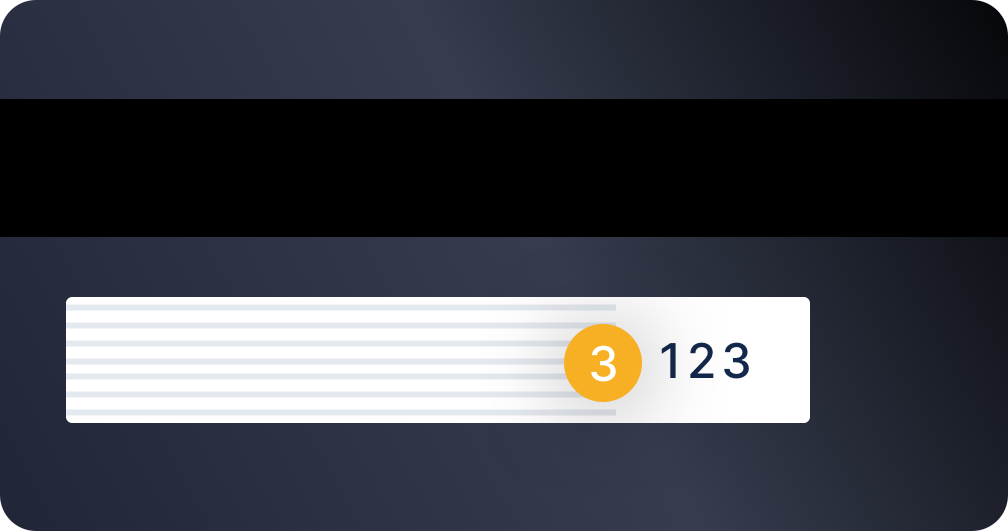
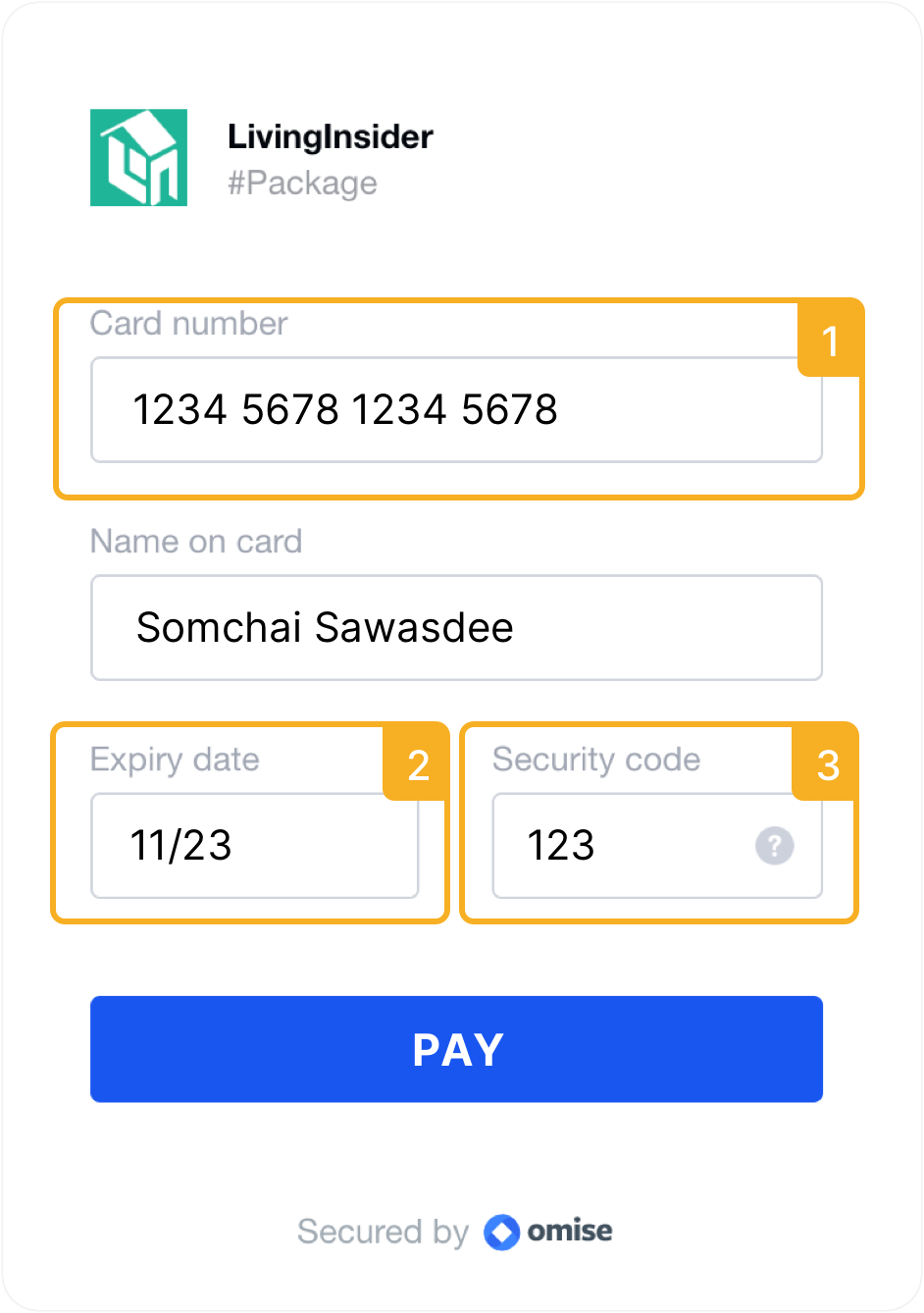



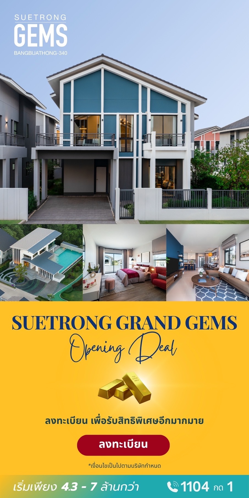
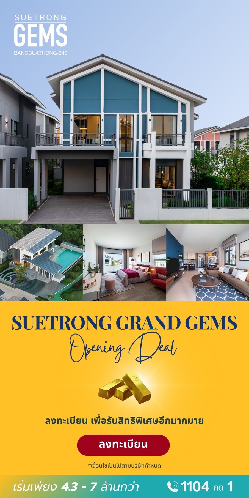
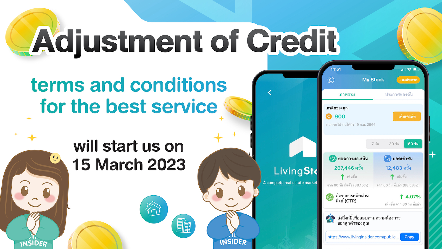

 Location
Location
 Search other locations
Search other locations


0.0
Seller Profile