-
Theptarin Hospital
0.3 Km.
-
BTS Thonglor
0.8 Km.
-
Tesco Lotus Extra Rama 4
0.9 Km.
-
BTS Ekkamai
1.0 Km.
-
Sukhumvit Hospital
1.2 Km.
-
Big C Supercenter Ekkamai
1.5 Km.
-
Emporium Shopping Mall
1.7 Km.
-
EmQuartier
1.8 Km.
-
DONKI Mall Thonglor-Ekkamai
1.9 Km.
-
Samitivej Sukhumvit Hospital
1.9 Km.
-
Camillian Hospital
2.6 Km.
-
Terminal21 Asok Shopping Mall
2.8 Km.
-
Robinson Sukhumvit
2.9 Km.
-
Tesco Lotus Sukhumvit 50
2.9 Km.
-
Bangkok University (Kluaynamthai)
3.4 Km.
-
Srinakharinwirot University
3.4 Km.
-
Webster University
5.0 Km.
-
Suvarnabhumi Airport
19.0 Km.
This posts has expired. because the owner has not updated for more than 30 days.
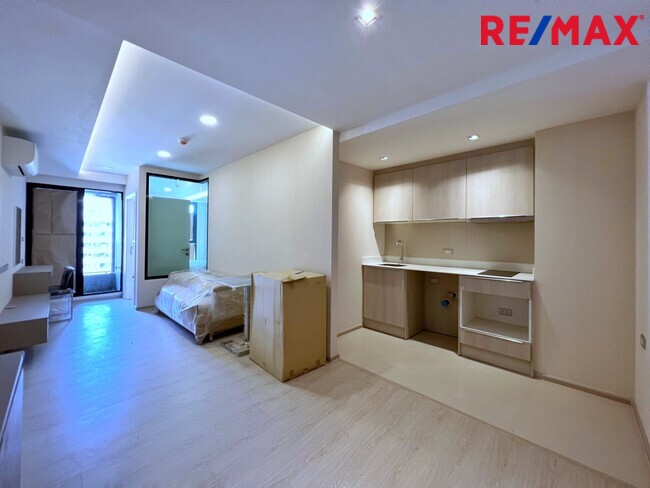
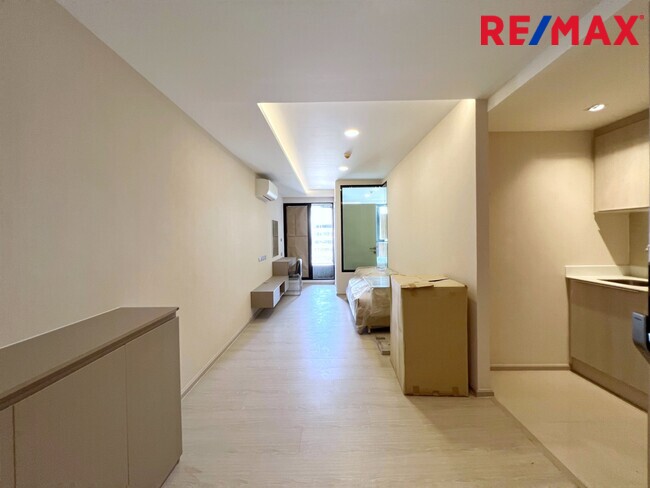
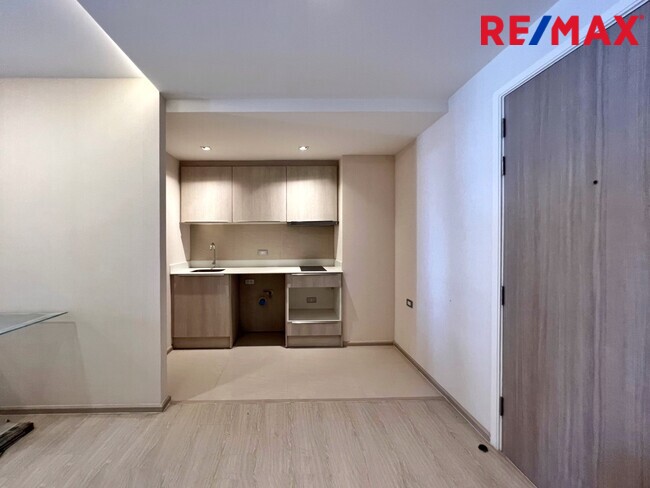
Show all photos
For sale.. VTara Sukhumvit 36, new room, never lived in!! 1 BEDROOM, large room, Fully Furnished, with bathtub >> Near BTS Thonglor
Code: 057115 Normal price: 4,950,000.00 Brief details: New room, never lived in. Large room 35.59 sq m. Designed in proportion. The room is designed in a long line giving a wider feeling. Entering the room, you will find the Common Area in the middle. In front of the room is the kitchen, pantry, and there is space for a dining table with 2 seats just right. Connects to the living room, balcony, and bedroom. The living room area has an added feature of having a mirror in the corner. Can see inside the bedroom and the balcony area has 2 sections of glass to receive natural light well. and make the room look airy and comfortable as well Full details: Type: Condo Height: Located on the 7th floor (out of a total of 8 floors) Building A Project: Vtara Sukhumvit 36 (Vtara Sukhumvit 36) Location: Sukhumvit Rd., Soi Sukhumvit 36, Phra Khanong Subdistrict, Khlong Toei District, Bangkok 10110 Land area: -Usable area: 35.59 sq m Number of rooms: 1 bedroom, 1 bathroom, 1 parking space Decoration : - Property front direction : - Year built : 2019 (4-5 years) Location : Sukhumvit / Chidlom / Thonglor / Ekkamai - Type: HIGH CLASS, Low Rise 8 floors, 5 buildings - Height from floor to ceiling: 2.5 meters - Room size: 35.59 sq m. - Balcony size: 1.48 sq m. (1 x 1.4 m.) - Special: Built-in furniture and electrical appliances Ready to move in Facilities - Onsen Room & Sauna Room Male & Female - Fully Equipped Excer Fitness - Swimming Pool - Library - 24/7 Co-Thinking Space - Garden & Sky Garden - 24 Hour Security by Guard- Exclusive Parking Space - Intelligent Parking System - Shuttle Service to BTS - BBQ Zone - Parking: Parking for approximately 320 cars, accounting for 65% - Project owner: V Property Company Development Company Limited - Common fee: 55 baht/sq m. (3,432 baht/month) Nearby locations - Thonglor, Ekkamai (10 minutes) - Ekkamai International School - Trinity International School Room details - The room door is equipped with a Digital Door Lock from Samsung, supporting the Key Card system and setting a code. Laminated wood door with a peephole - The floor is covered with laminate, 8 millimeters thick, with a wood pattern, making the room look warm. - The ceiling is level and hides the lights as well. Makes the room look more playful and beautiful - The Pantry kitchen area is designed in proportion. You can add a sliding door to divide the room. Built-in storage compartments at both the top and bottom. With microwave compartment and washing machine - Kitchen counter top with white quartz stone and has a Backsplash (wall to prevent oil splashes) to help make cleaning easier. - Install a stainless steel sink and 2-burner electric stove with an exhaust hood from Teka. - Kitchen floor covered with granite tiles - Built-in shoe cabinet with 3 doors that can store a lot of shoes. The space above the shoe shelf can place additional items - Built-in TV shelf attached to the wall. Designed to match the kitchen set and other furniture in the room. Comes with 3 storage compartments. - The balcony door is a 2-section sliding glass door with a black Powder Coated aluminum frame. The large door lets in natural light. - The balcony floor is covered with ceramic tiles 60 x 60 centimeters. - The railing is made of steel slats. There is a concrete construction approximately 40 centimeters high to help prevent things from falling from the balcony to a certain extent . Travel - The V Tara 36 project is located on Sukhumvit Soi 36 (Soi Saensabai), which is an alley connecting Sukhumvit Road and Rama 4 Road . - From the project to Sukhumvit Road, there will be a distance of approximately 850 meters. - From the project to Rama 4 Road, there will be a distance of approximately 200 meters - Can use the route to exit Phetchaburi Road, Rama 9 and use Rama 4 Road to go out to Sathorn, Silom. - Rama 4 Expressway, Sukhumvit 50 Expressway, Tha Ruea Expressway - Thonglor BTS Station 850 meters - MRT Queen Sirikit National Convention Center 2.4 Km.- BTS Thonglor, MRT Queen Sirikit National Convention Center Google Maps - https://maps.app.goo.gl/Kfix64EuU8ApbZfw6 You can see additional details of other properties at
Highlights
 Security 24 hours.
Security 24 hours.
 Car park
Car park
 Fitness / Gym
Fitness / Gym
 Sauna
Sauna
 Swimming Pool
Swimming Pool
 Small garden
Small garden
 Hang Out Lover
Hang Out Lover
 Gym Lover
Gym Lover
 Low-Rise
Low-Rise
Read more
Location
Calculate real estate loans
Contact a bank officerThe numbers displayed will be exclusive to borrowing. With a simple calculation method, a salary of 10,000 Baht will be able to borrow approximately 650,000 Baht.
Loan amount
0
BahtMinimum monthly income
0
BahtMonthly installment
0
Baht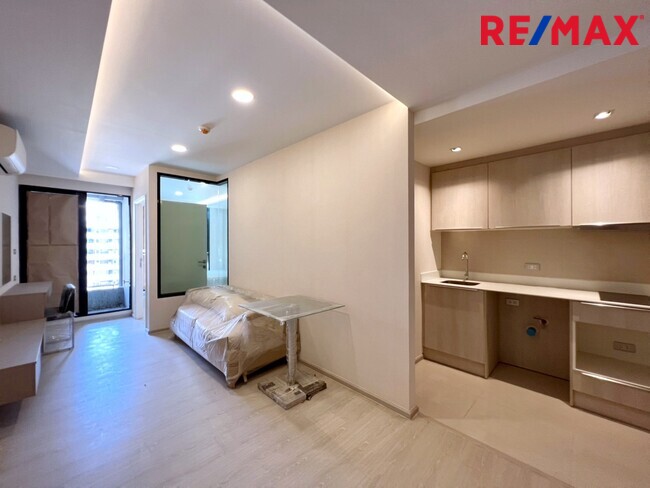
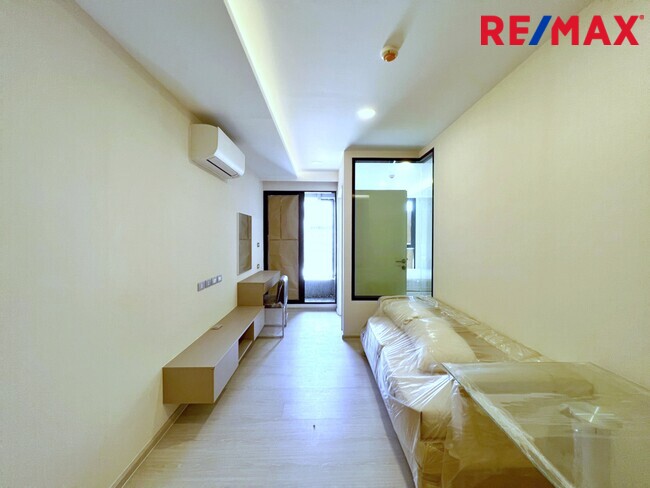
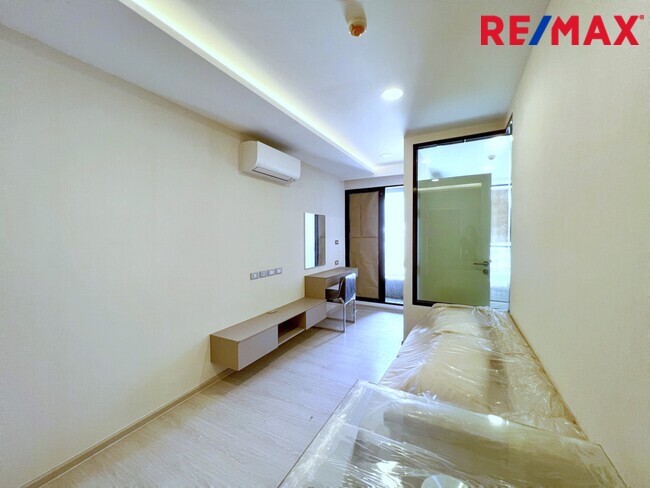
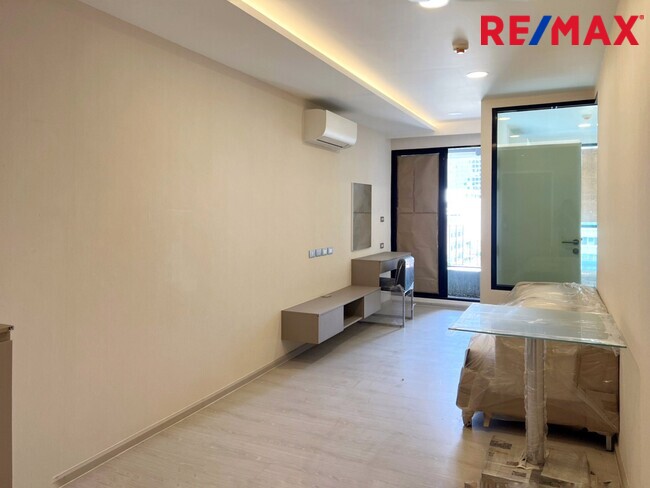
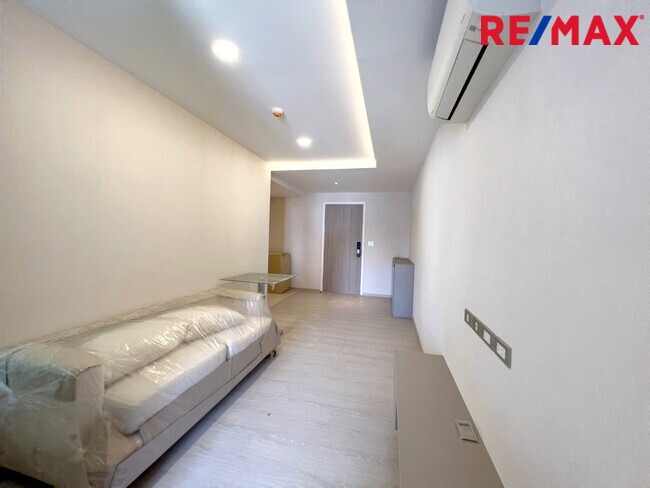
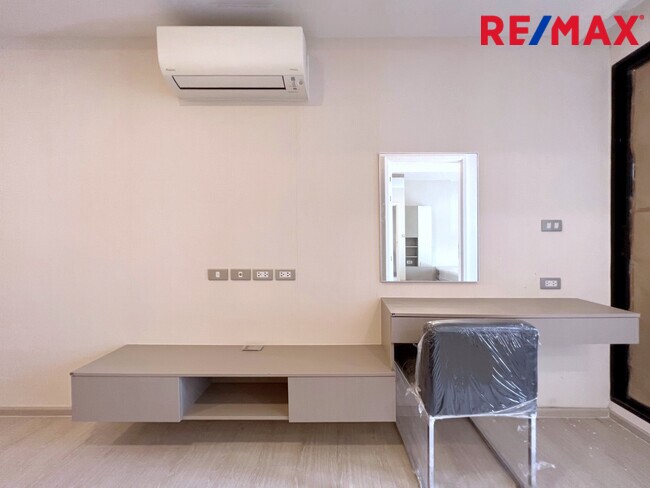
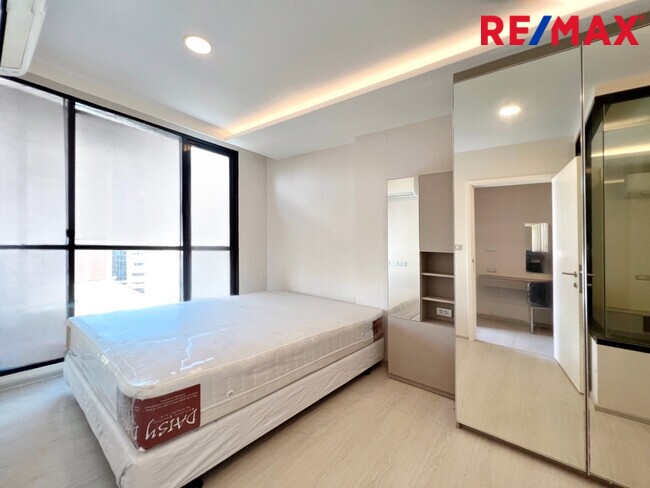
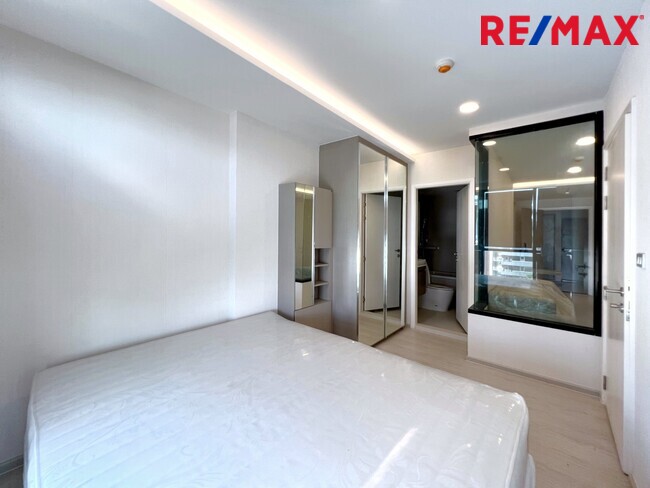
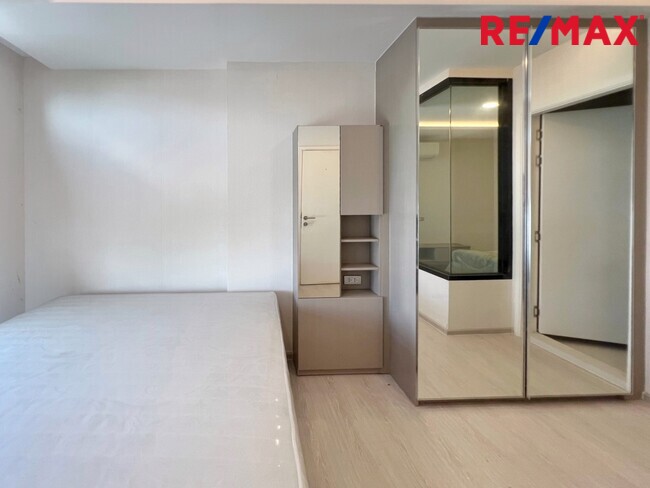
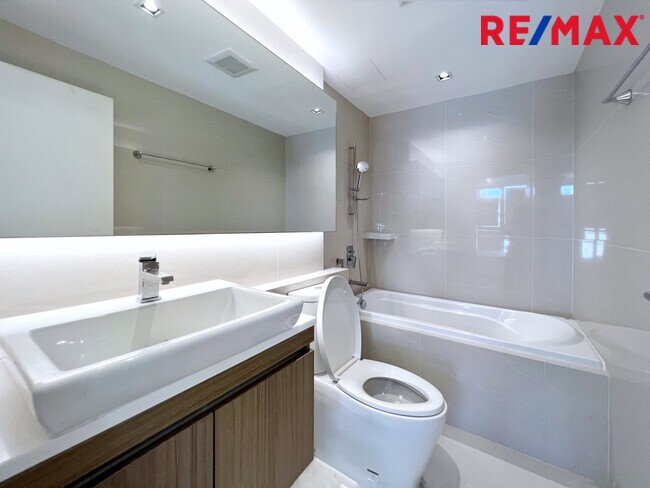

 Posts near this location
Posts near this location View location
View location
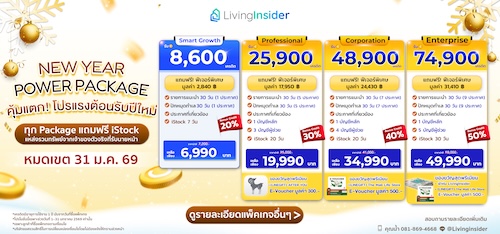




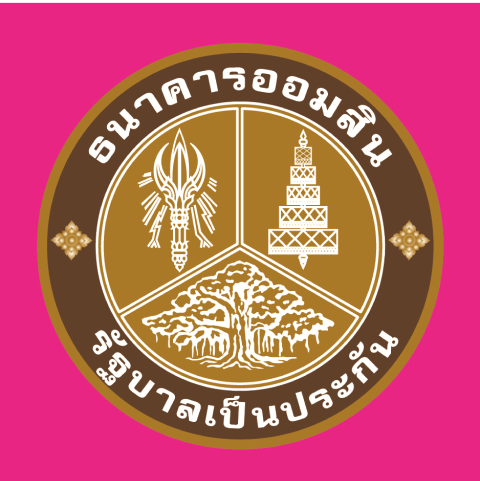


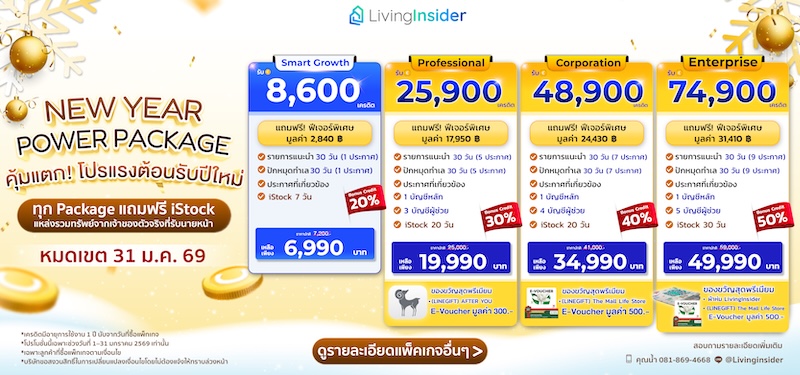
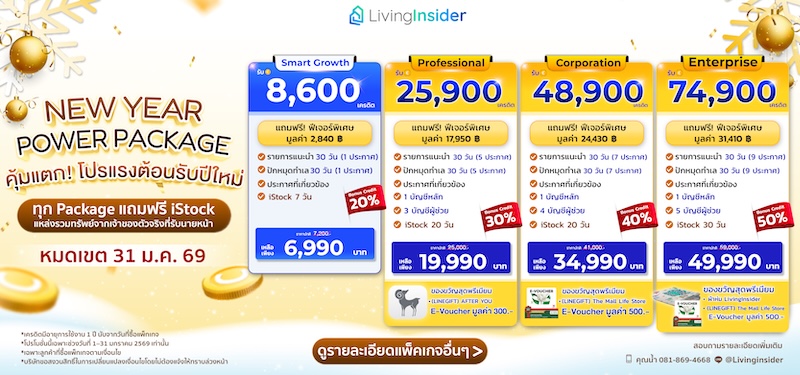


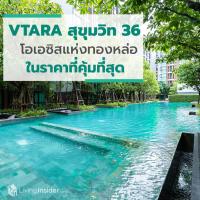





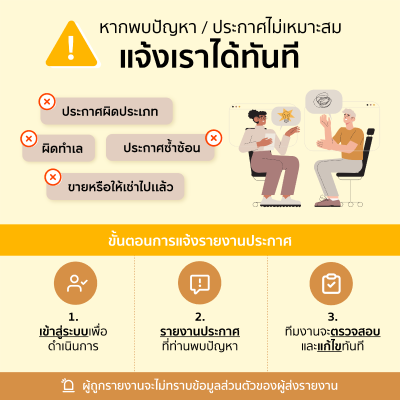
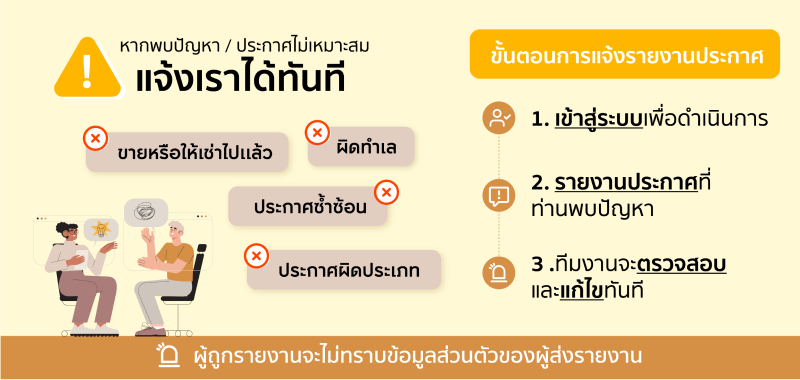









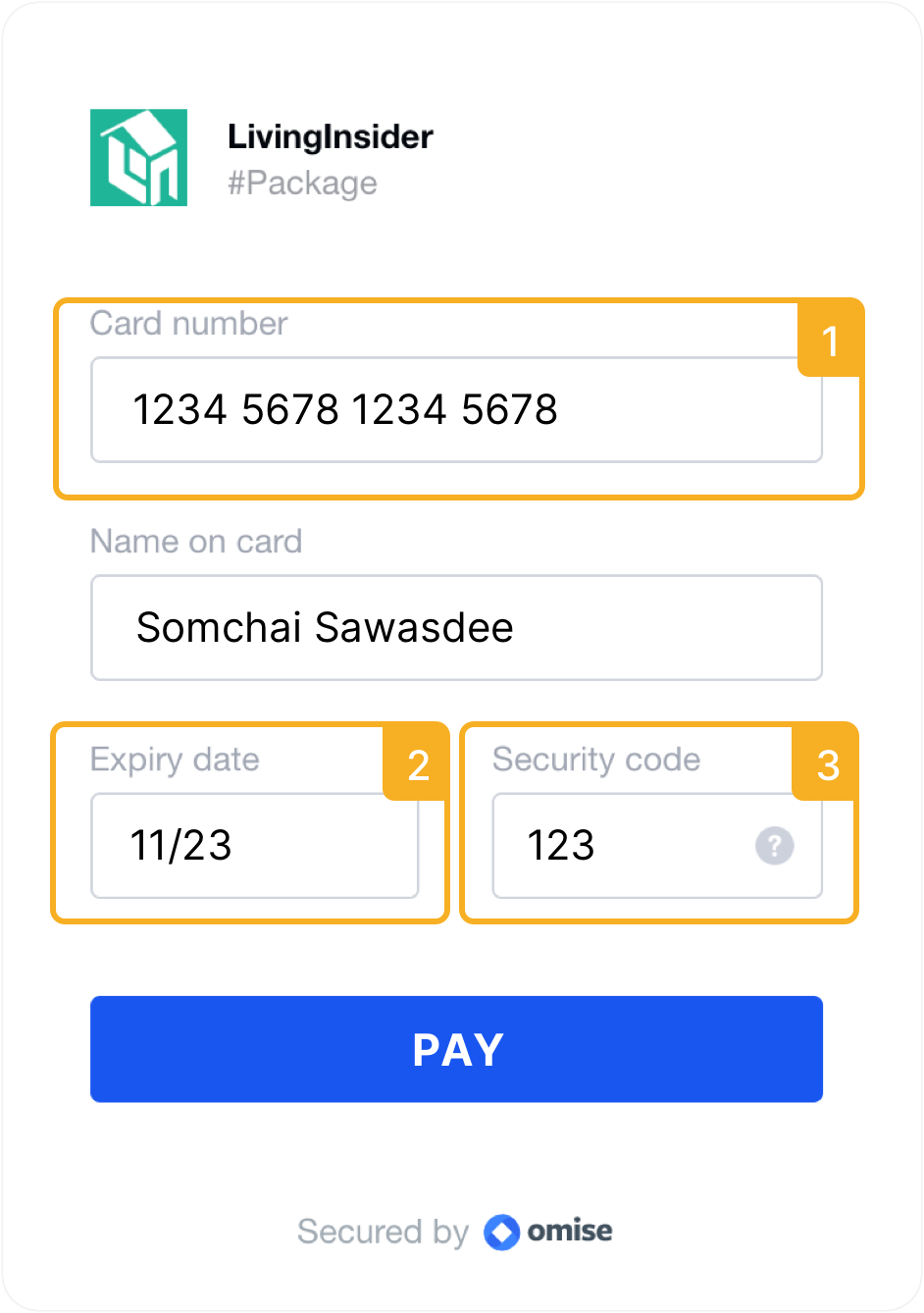



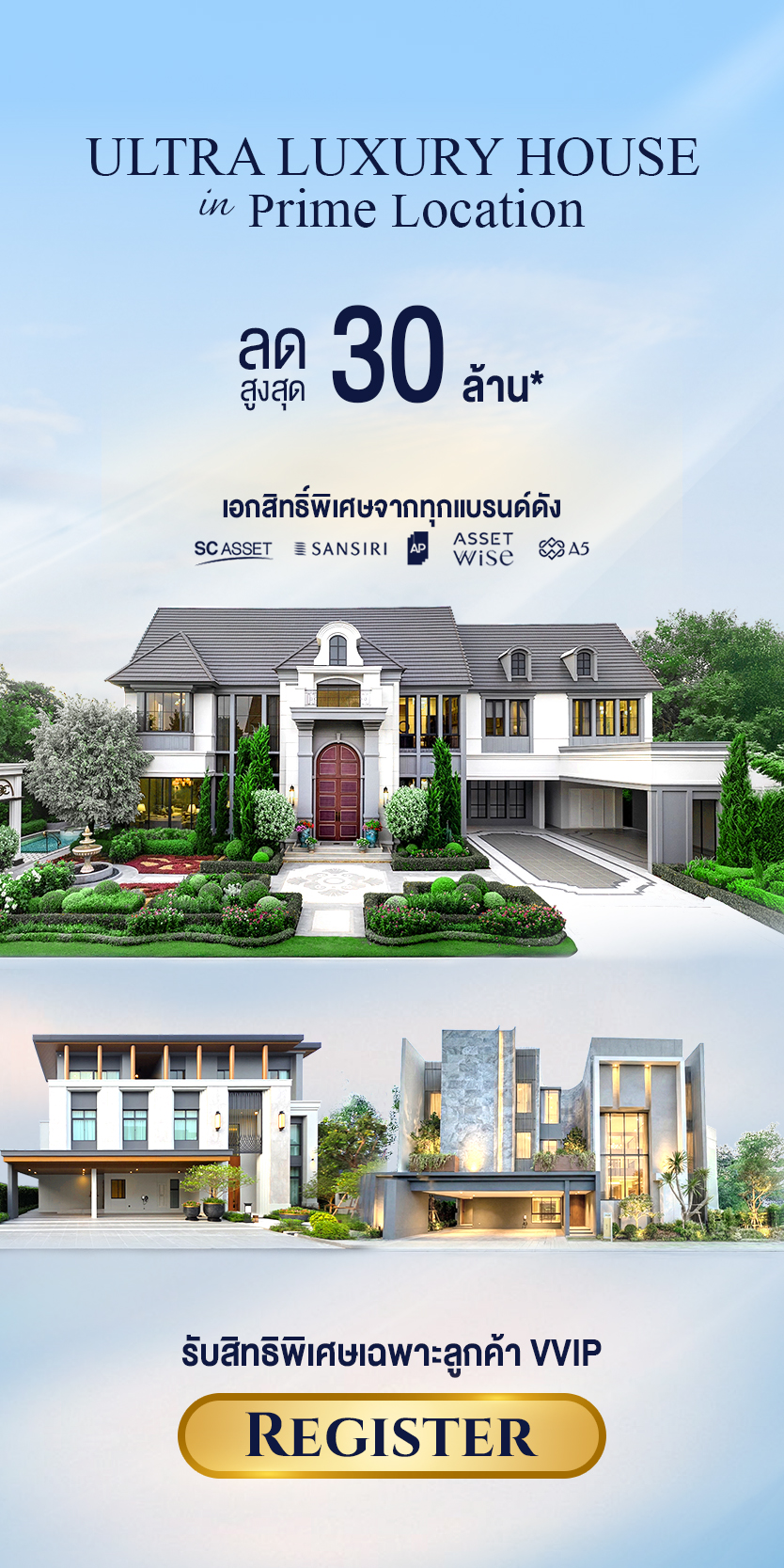
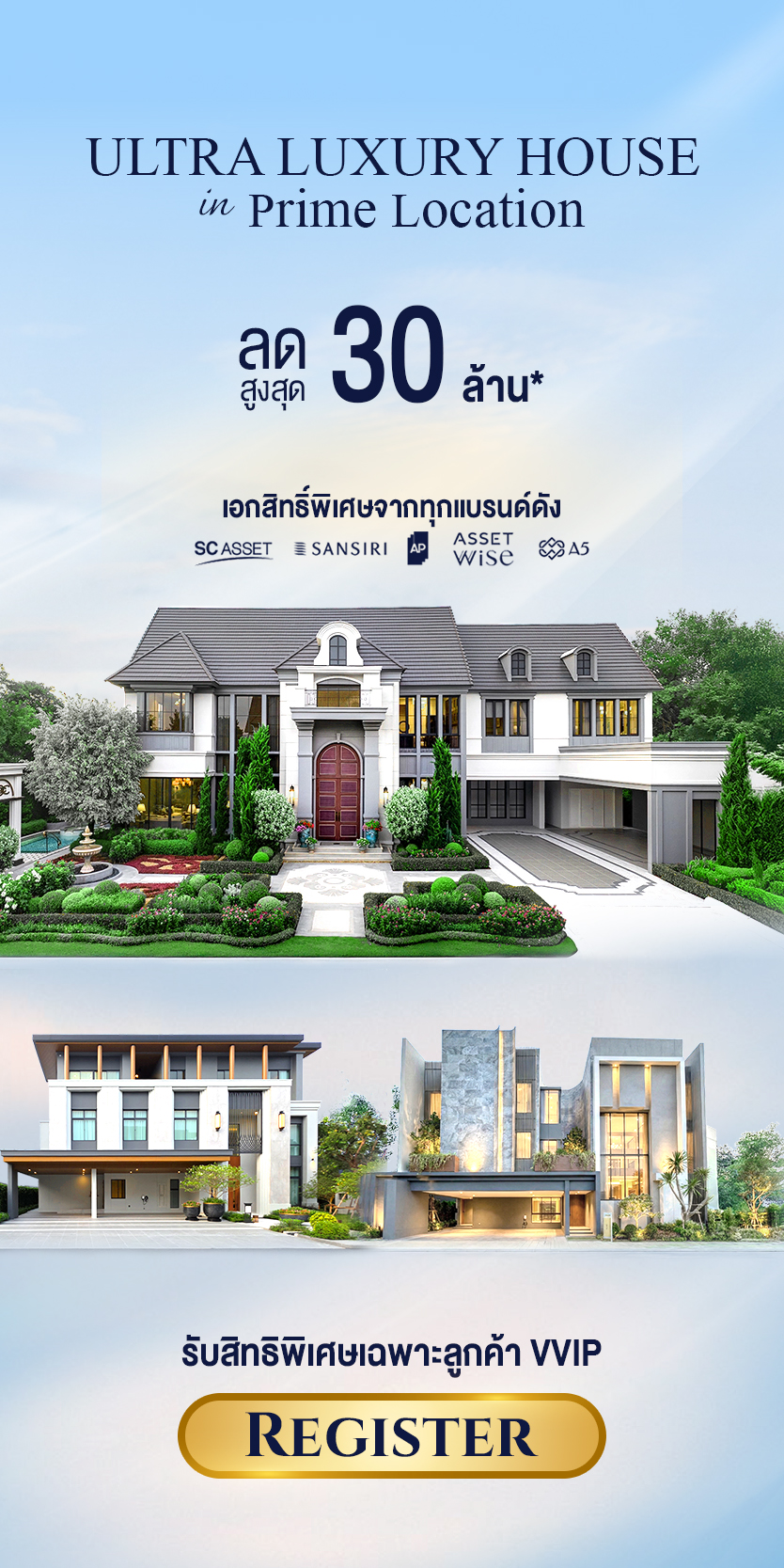


 Location
Location
 Search other locations
Search other locations


0.0
Seller Profile