-
Makro Charansanitwong
0.6 Km.
-
MRT Yaek Fai Chai
0.8 Km.
-
Navaminda Kasatriyadhiraj Royal Air Force Academy
0.8 Km.
-
Srivichai Hospital
0.8 Km.
-
VICHAIVEJ YAEKFAICHAI HOSPITAL
0.8 Km.
-
Thonburi Hospital
1.9 Km.
-
Siriraj Hospital
2.2 Km.
-
Chao Phraya Hospital
2.3 Km.
-
CentralPlaza Pinklao
2.3 Km.
-
Tesco Lotus Pinklao
2.3 Km.
-
Mahachulalongkornrajavidyalaya University
2.6 Km.
-
Siam Technological College (Siamtech)
2.6 Km.
-
Siam Technological College
2.7 Km.
-
Thammasat University Tha Prachan
2.8 Km.
-
Silpakorn University Wang Thapra
2.9 Km.
-
Rajamangala University of Technology Rattanakosin
3.0 Km.
This posts has expired. because the owner has not updated for more than 30 days.
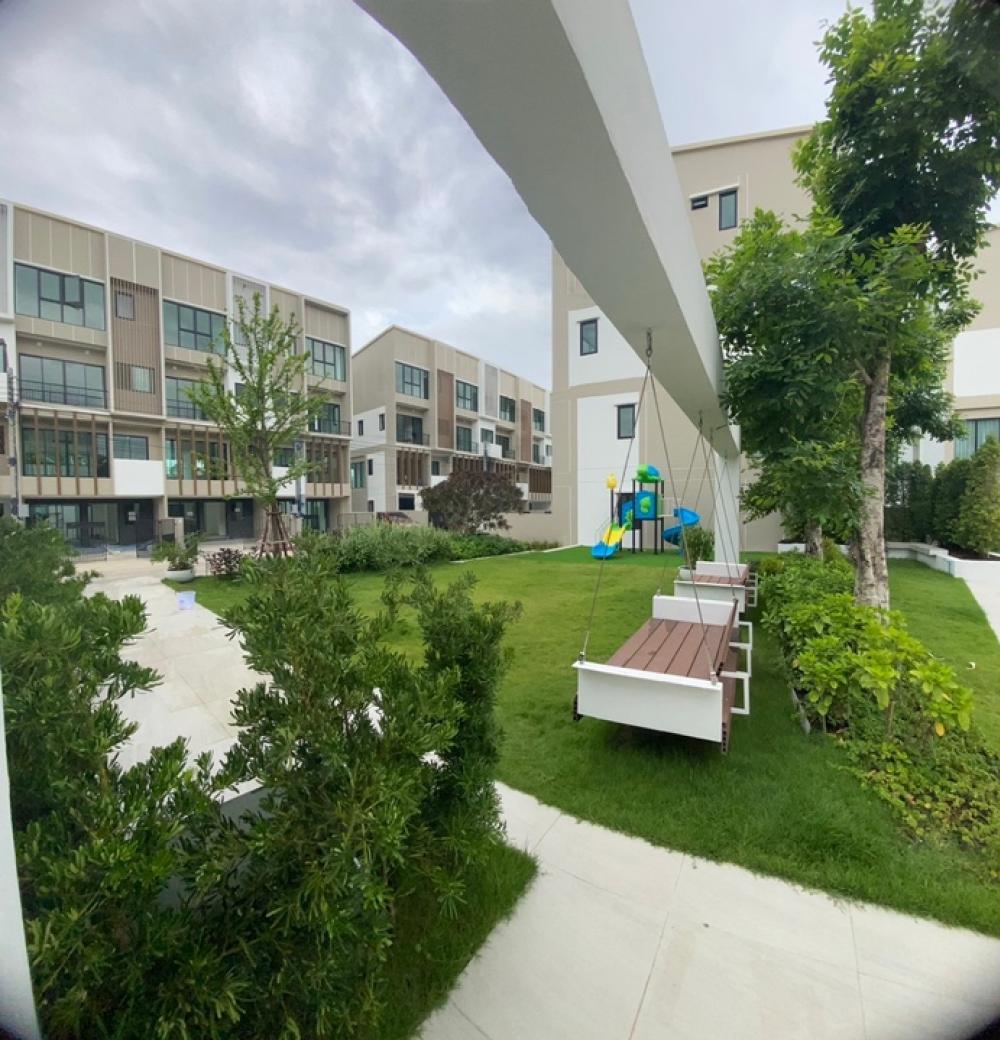
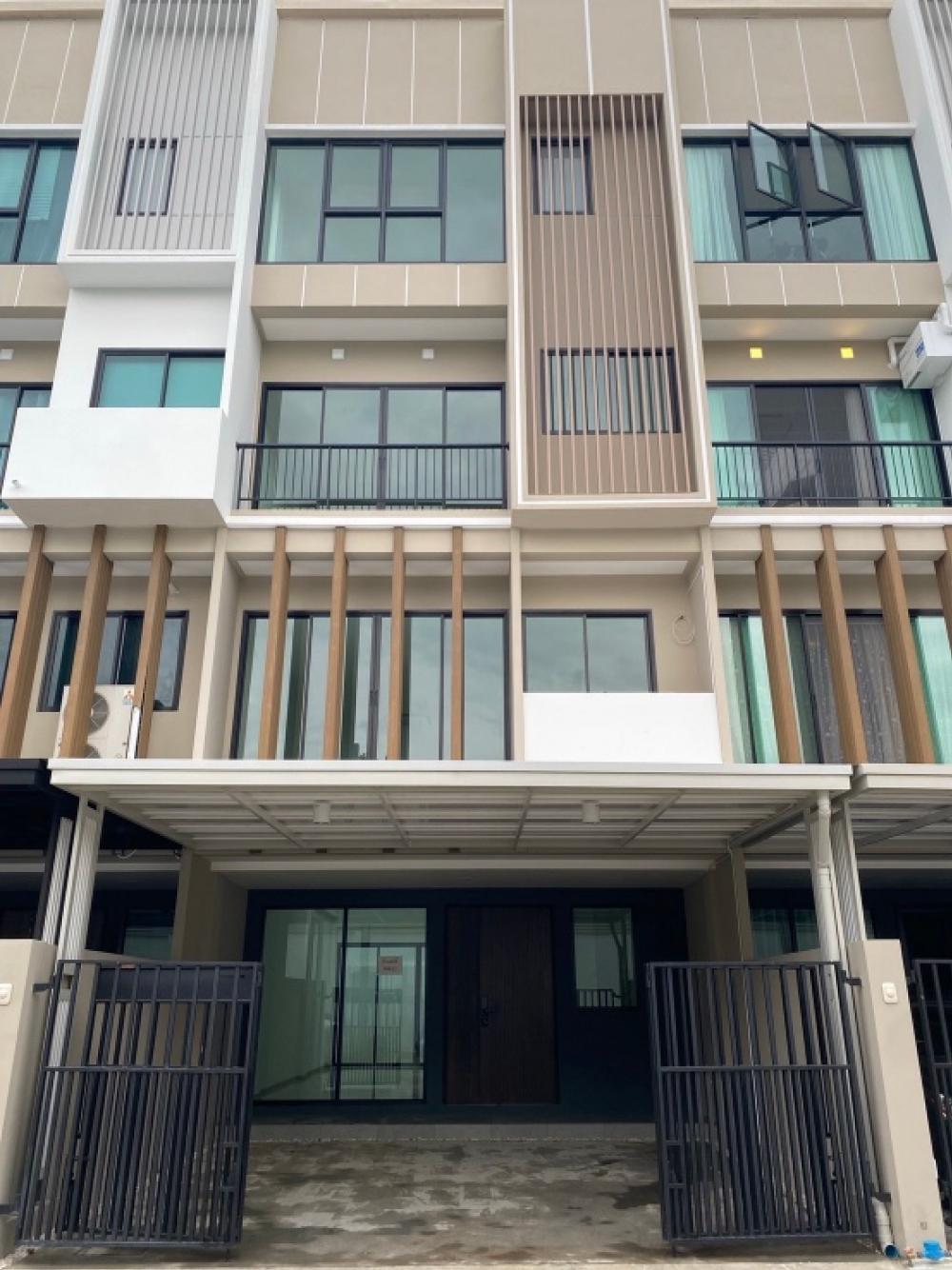
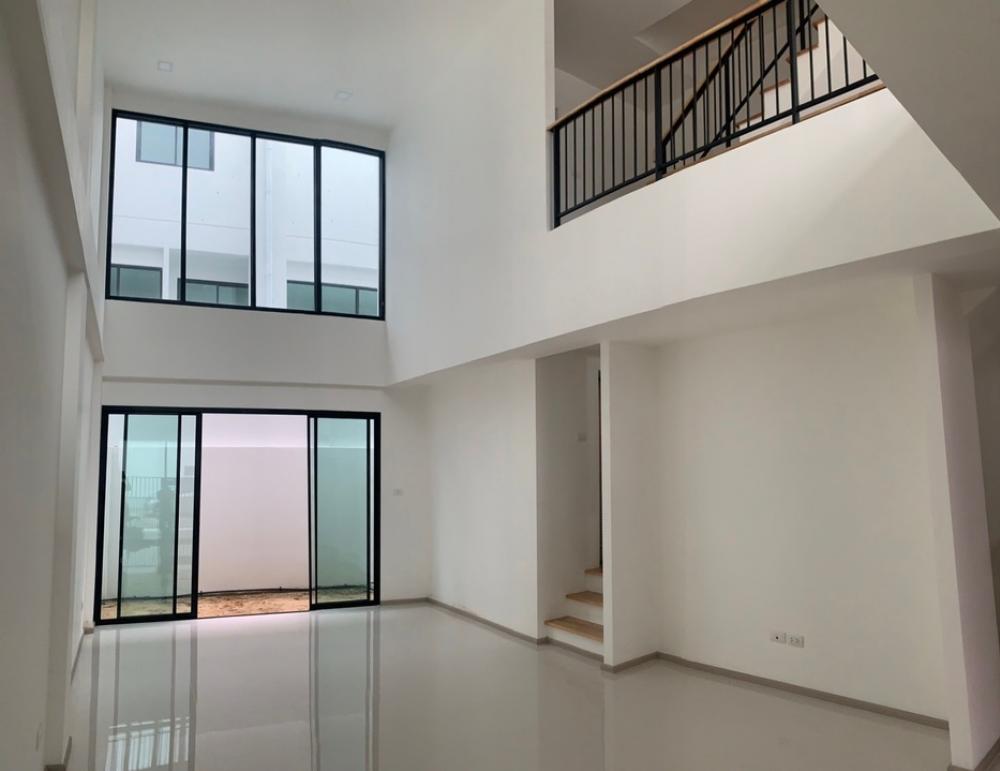
Show all photos
✅ Townhome for sale🏠 The blisz Sathorn Charan, Soi Charan 35, Intersection 16, size 3 and a half floors, land 21.3 sq m., usable area 222 sq m., width 5.5 m., 3 bedrooms, 4 bathrooms, 1 multi-purpose room, price 8,200,000 baht🚇mrt Separate the flashlight🛎
✅ Townhome for sale🏠 The blisz Sathorn Charan, Soi Charan 35, Intersection 16, size 3 and a half floors, land 21.3 sq m., usable area 222 sq m., width 5.5 m., 3 bedrooms, 4 bathrooms, 1 multi-purpose room, price 8,200,000 baht🚇mrt Separate flashlights🛎Hurry up and reserve 🎁Book with us and receive a special gift Contact Mr. Mickey Agent ☎️If interested, continue. Contact number 💌Line ID: ratchasak.p 📍Master bedroom has entire floor space. The room is very spacious 📍2 Parking in the house 📍Common playground, swimming pool, clubhouse, security 📍At the back of the house there are piles to support the expansion of the area. 📍In front of the house is a project fence, a high fence and does not collide with the house on the opposite side. Have privacy Near Bang Khun Non Market, there is Makro in front of the alley 📍Location in the middle of the city, convenient to enter the city, near Ratchaphruek zone, near food sources, department stores, hospitals 📍10 minutes to The Circle Ratchapruek📍2 ways to enter, entrance to the alley is Charan. At the end of the alley is Ratchaphruek ✅ New house just completed in February 2023✅ Never occupied, no interior additions ✅ Home inspection by a specialized inspection company, house cleaned ✅ Free curtains after the project Come in and choose your own color and fabric. (Received curtains like the sample house) ✅ 1 ceiling-mounted air conditioner in the living room on the ground floor ✅ Add an awning to the garage Same level as every house in the same zone ✅ Includes common fees for 2 years in advance (the owner has already paid) ✅ The owner has hired the interior to design the entire house. Simple/minimal/modern style. If you like the style, Im happy to send the design to you The Blisz Sathorn - Charan 35 project has a project area of approximately 5 rai, with a total of 47 residential units, divided into common area zones in the middle of the project area. Residents can come and use it easily 💠💠Summary of facilities💠💠 Clubhouse building in the middle of the project Swimming pool size 3 x 14 meters A fitness room with a guest lounge for residents , a juristic person room , a green garden of 62.8 square meters Central garden area 99.2 square wah, CCTV system at the Main Gate and 10 points within the project , 5 meter high fence around the project (3 meter solid fence + 2 meter lattice) The road within the project is 9 m wide. Key Card Access 24-hour security guards Project gate Project map: goo.gl/maps/Tcaku9LrFYL9Nfx49
Highlights
 Security 24 hours.
Security 24 hours.
 Clubhouse
Clubhouse
 Car park
Car park
 Swimming Pool
Swimming Pool
 Small garden
Small garden
Read more
Location
Calculate real estate loans
Contact a bank officerThe numbers displayed will be exclusive to borrowing. With a simple calculation method, a salary of 10,000 Baht will be able to borrow approximately 650,000 Baht.
Loan amount
0
BahtMinimum monthly income
0
BahtMonthly installment
0
Baht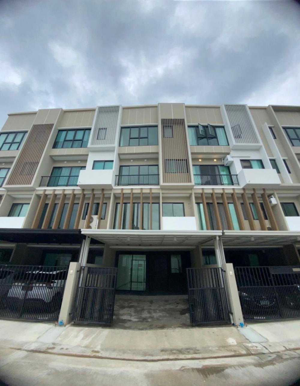
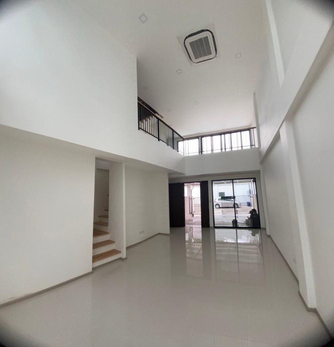
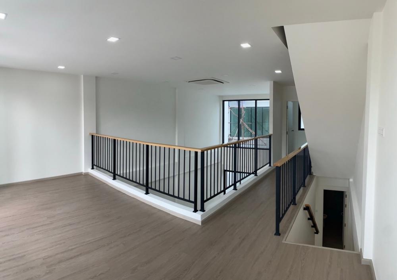
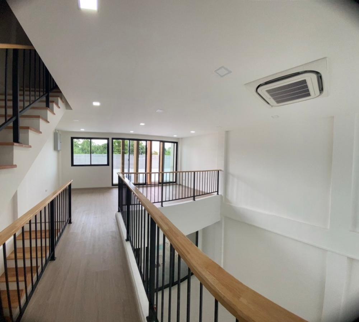
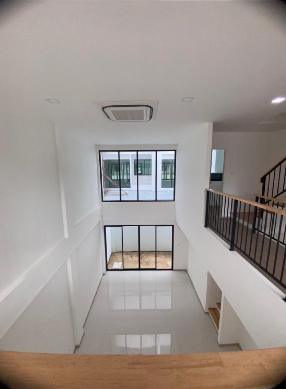
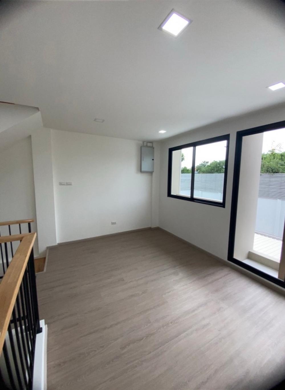
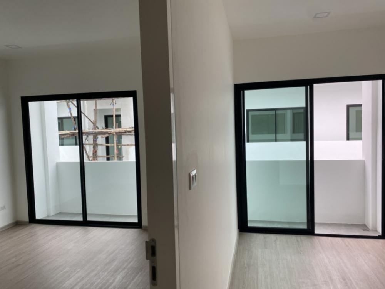
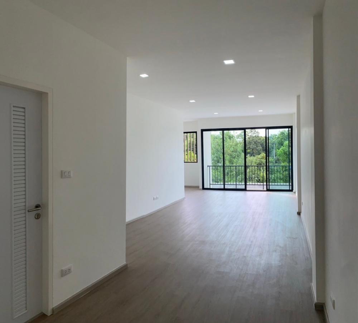
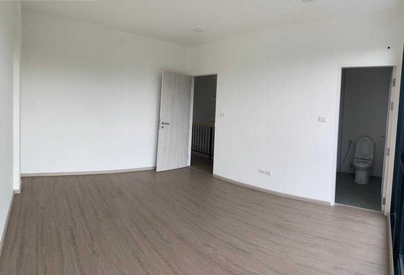
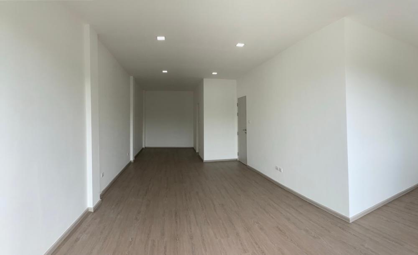
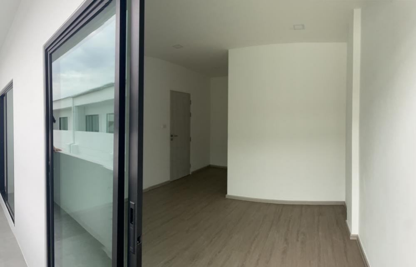
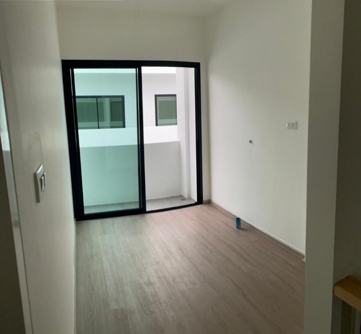
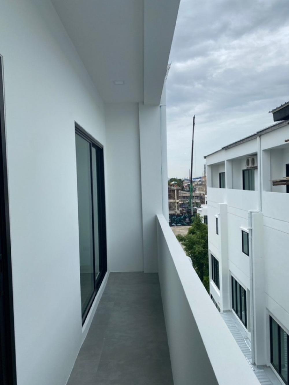
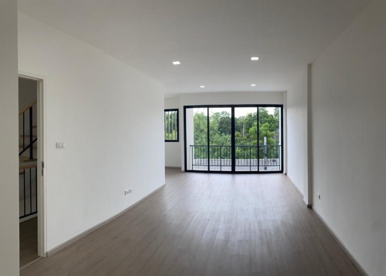
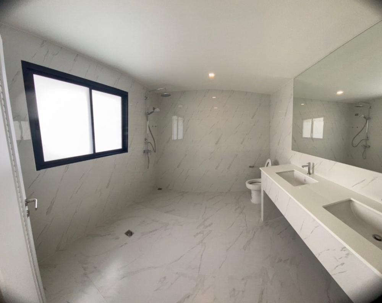
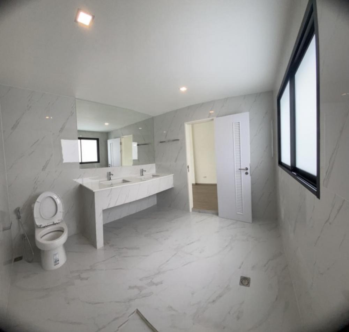
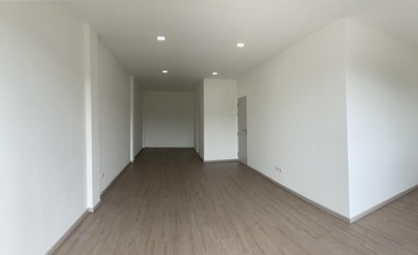
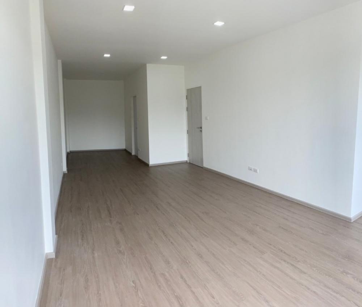
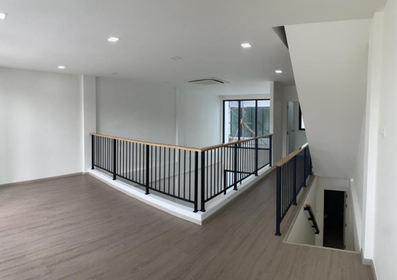
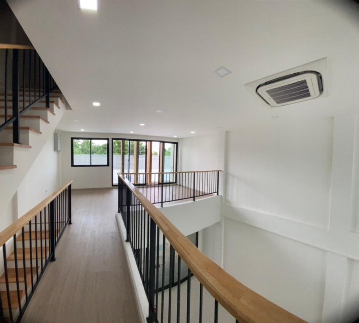
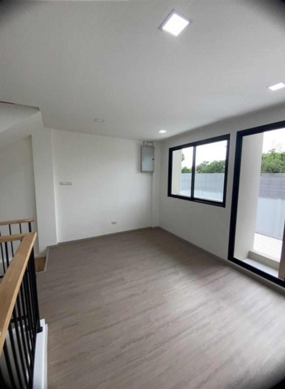
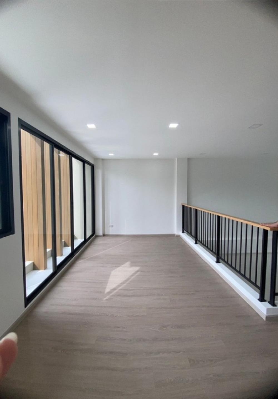
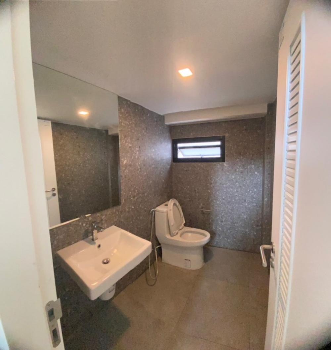
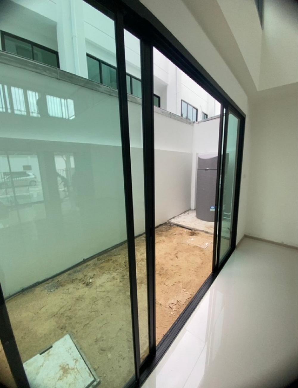
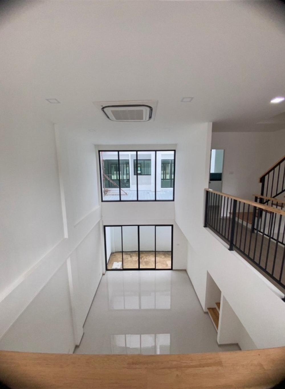
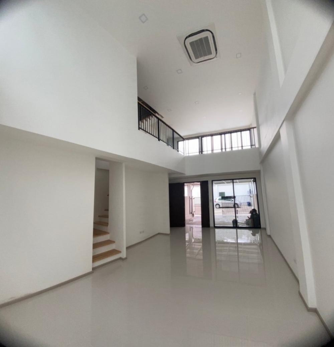
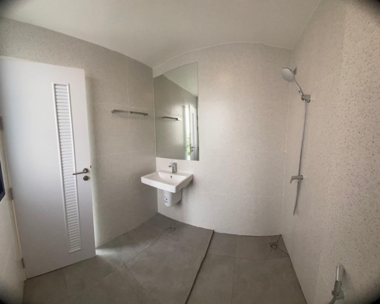
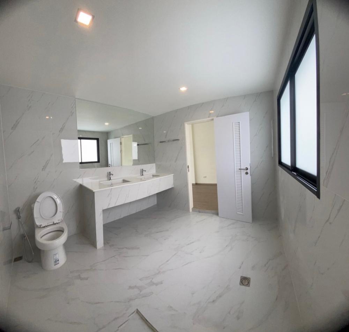
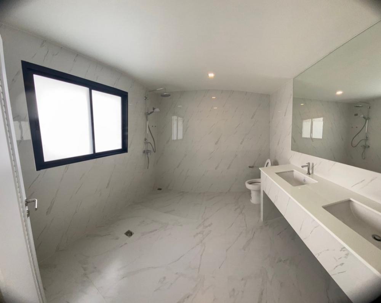
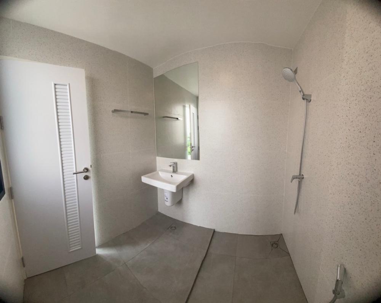
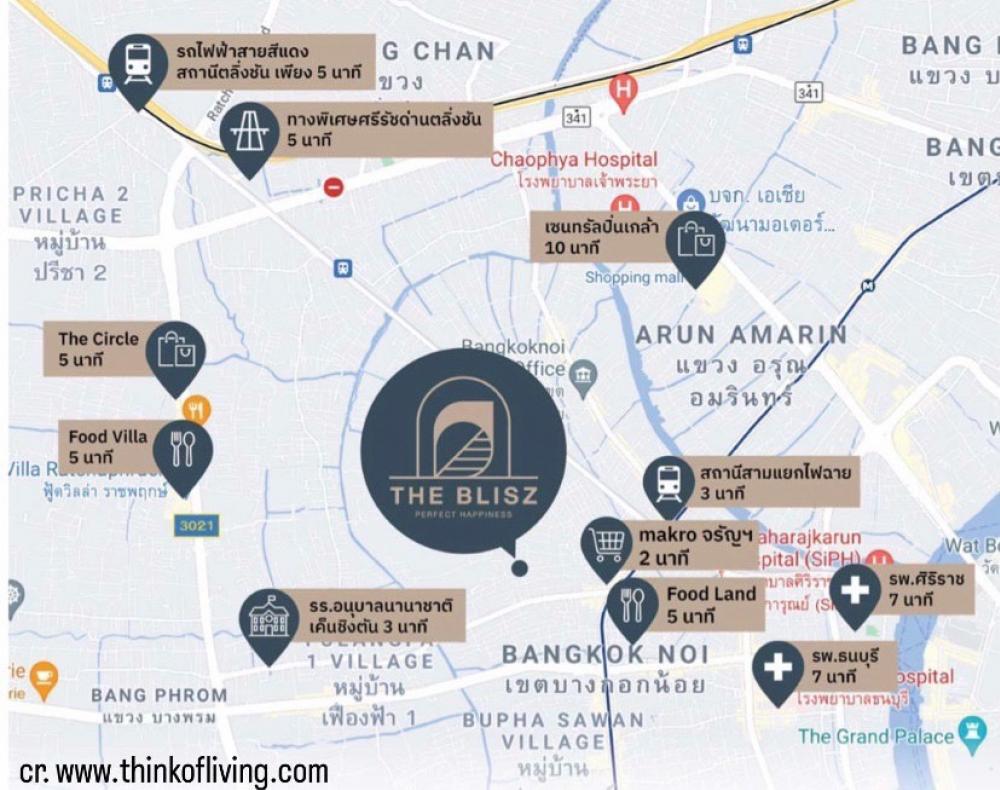
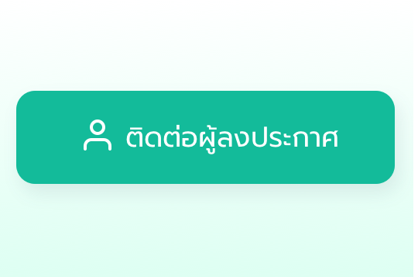
 Posts near this location
Posts near this location View location
View location
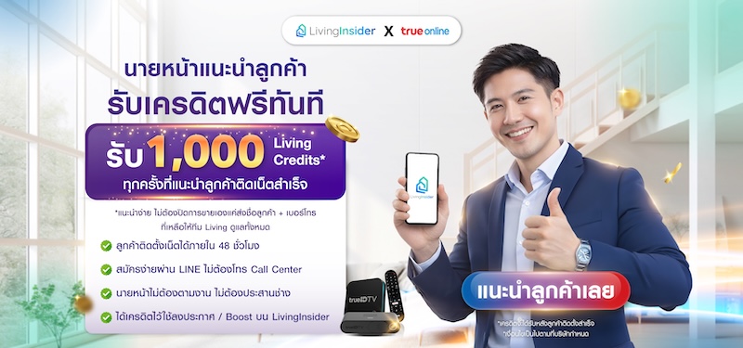

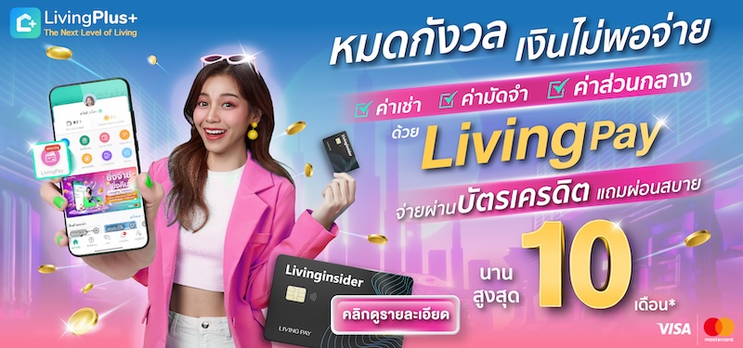
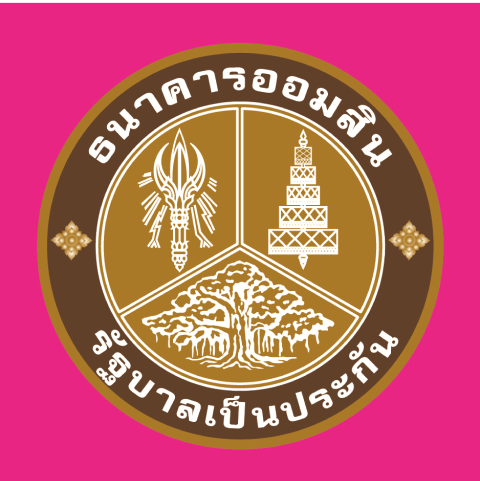
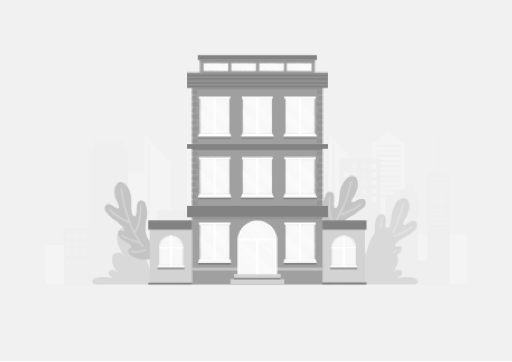

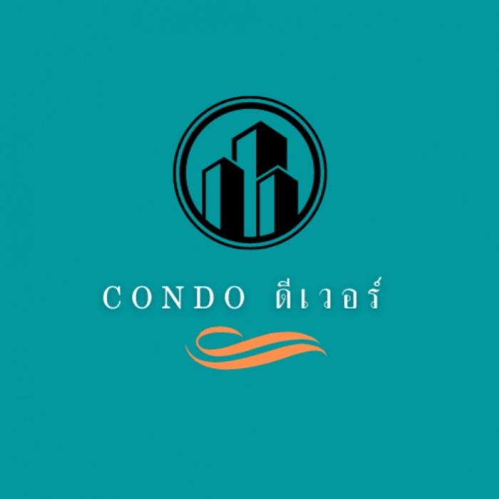
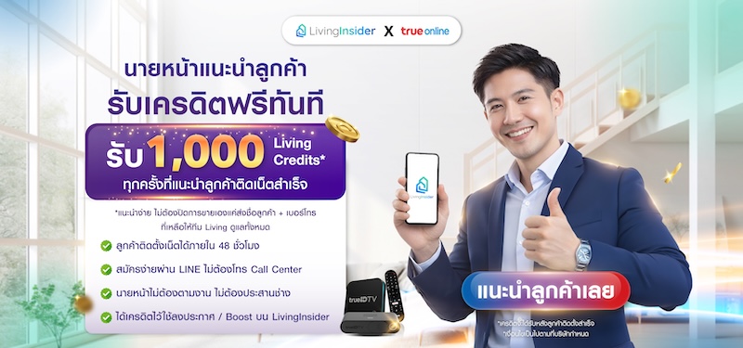
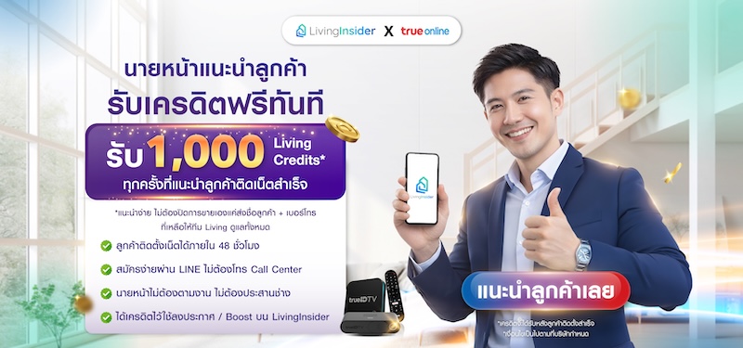


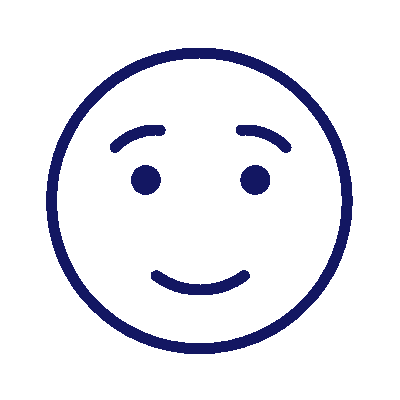


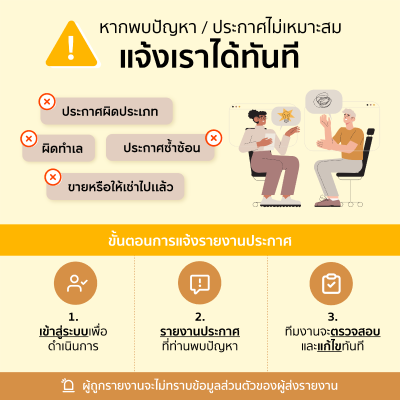
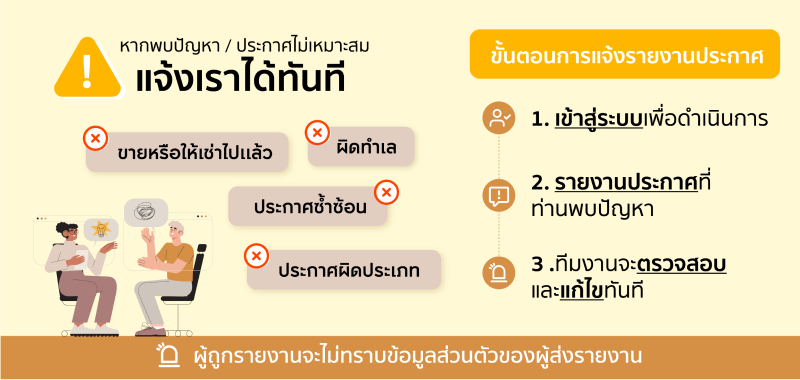
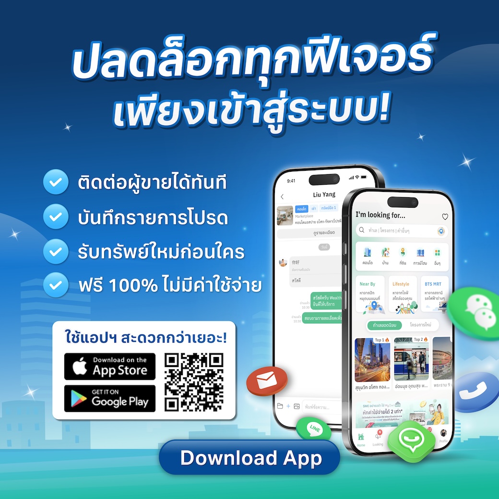
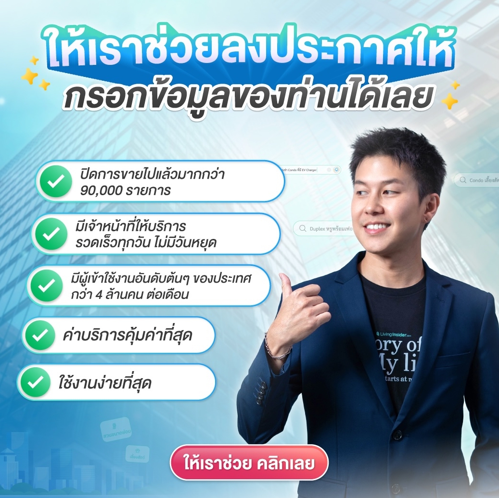
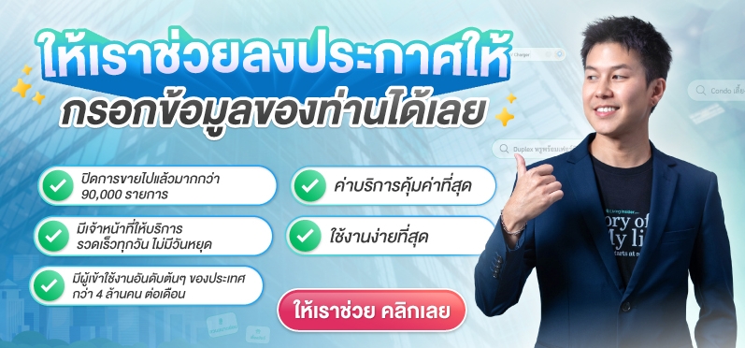
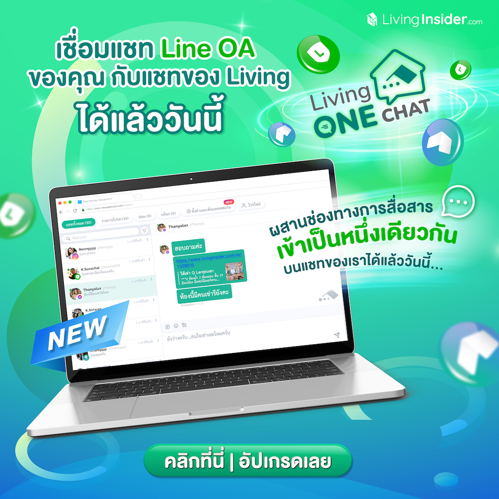



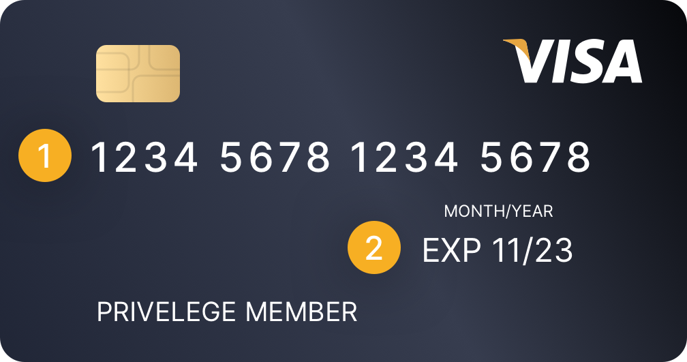
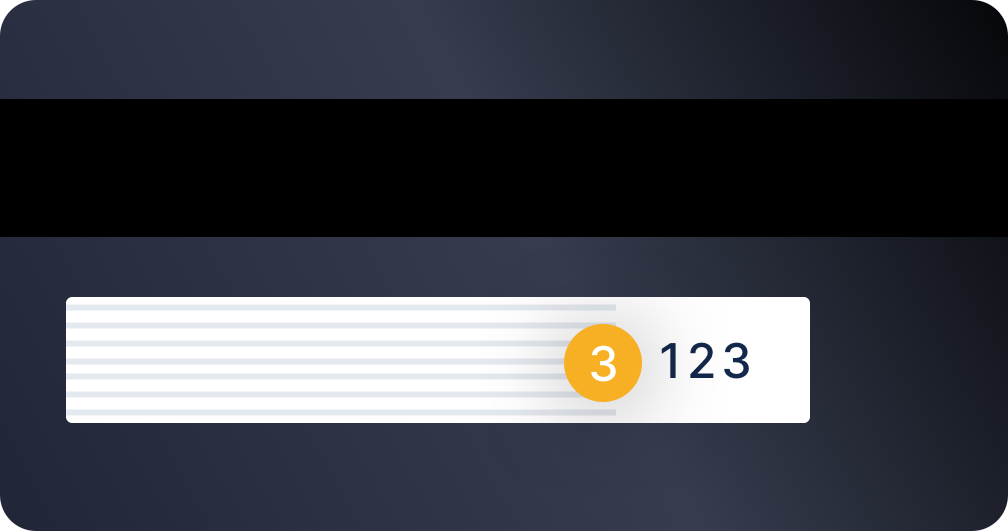
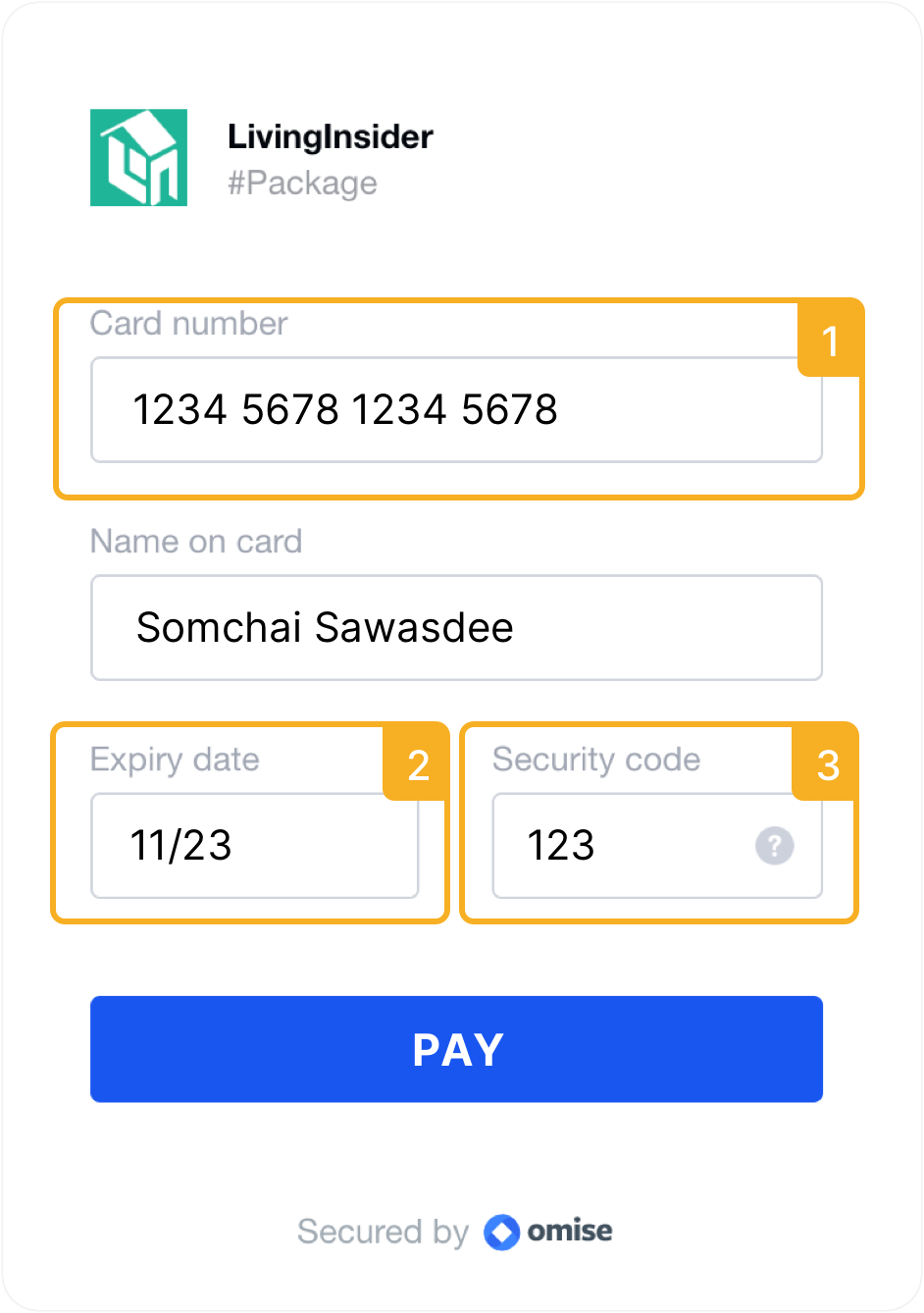



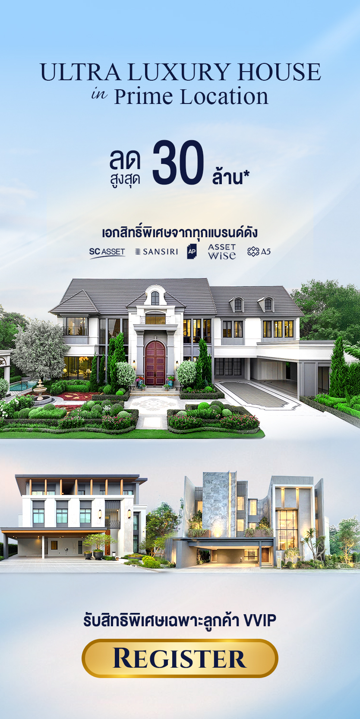
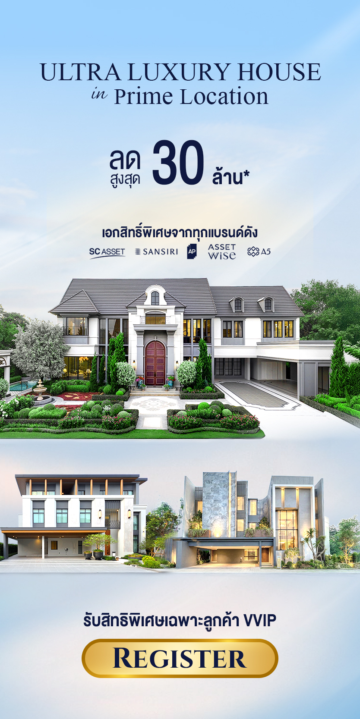
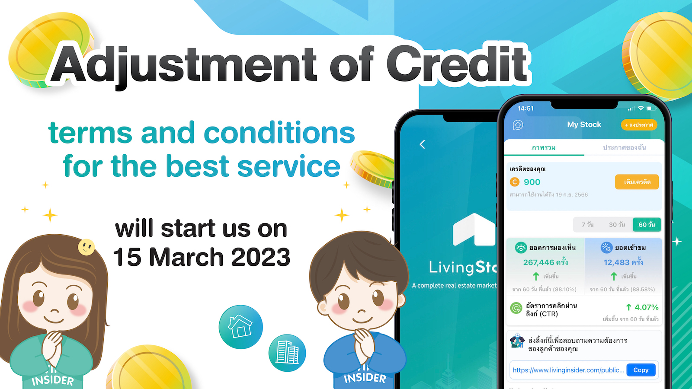

 Location
Location
 Search other locations
Search other locations


0.0
Seller Profile