This posts has expired. because the owner has not updated for more than 30 days.
🔥Resale Rare Item🔥 Size XL Type Le Duc🔥📲0818119186 NANTAWAN RAMA9 KRUNGTHEP KREETHA
NANTAWAN Project's area 69 rai 1 ngan 60.4 Sq.wah Number of total plots for sale 136 Type of house plan in the project 4 Unit Type Utility area ranging from 302 sq.m. Land size ranging from 100 Sq.wah or more 💥XL Only 8 Unit💥 🏠 Size XL / Type Le Duc🏠 ✨197.3 sqw. ✨608 sqm. ✨5Bed 7Bath ✨4Parking 📲 Contact number ✔English ✔Legal Services Project's concept "THE AESTHETICS OF LIVING" It's the best of living reflecting the taste of successors with the best way of life for a perfect life and a dream of life quality on the potential location. Project's highlight Potential Location • Potential location on New Krungthepkreetha Road, near the way up and down to Si Rat Expressway, near Kanchanaphosek Outer Ring Road, the center point connecting to various places both travelling to the city in CBD zone and departing to other outskirts and area easily • 6 kilometres to Monorail Yellow Line (Sri Greetha Station) • Surrounded by amenities of department stores, restuarant, top international schools and leading hospitals in responding to the entirety living House Type: Latest French Eclectic Series • The latest luxurious house of Nanatawan "French Eclectic Series" merging living inspiration of the elite class with a new design and function • Large plots of land size starting from 100 square wah • Built-in furniture in Thai kitchen and pantry and the walk-in closet in master bedroom with Walk-in Closet • Preparing the electric system for electric cars (EV charger) to support the future car • Electrical system and underground Fiber Optic in entire project providing airiness and all elegant aspects • The central park and area of tremendous clubhouse perfectly supporting life style of the full living Facilities • Clubhouse: French Eclectic style building like Bridge House in a romantic European atmosphere with fully facilities as following o Infinity Edge Swimming Pool: salt system swimming pool together with the kid pool impressing on the view of the great lake o Fitness on the Bridge: doing exercise in the Fitness Room on the second floor of bridge house that opens up to the garden view and the surrounding sparkling lake o Co-living & Co-working Space: the design of Co-living & Working Space with Double Volume which is airy and proportionate among the stunning view of the garden and the lake • The French Chateau Garden: the large shady area of the main road in front of the project with the gorgous scenery of various plants within the project • Lake: the great lake near the reception area in front of the project presenting the pleasant and relax feeling among natural atmosphere • Underground Cabel System: opening up an airy view of the garden and the lake including the shade of the big trees throughout the project Security System In the Project o CCTV system around the project area o Go in & out the project with Key Card Access only for the villagers o Security guards on 24 hrs patrol o 3.6 meters high of the project fence Inside the House o Magnetic: anti-tamper system for doors and windows o Motion Detector: intrusion prevention system to detect heat wave and movement o Heat Detector: the alarm system in Thai kitchen when the temperatur is over setting o CCTV at the entrance and the exit of the house
Highlights
 Security 24 hours.
Security 24 hours.
 Clubhouse
Clubhouse
 Car park
Car park
 Fitness / Gym
Fitness / Gym
 Swimming Pool
Swimming Pool
 Children's pool
Children's pool
Read more
Location
Calculate real estate loans
Contact a bank officerLoan amount
0
BahtMinimum monthly income
0
BahtMonthly installment
0
Baht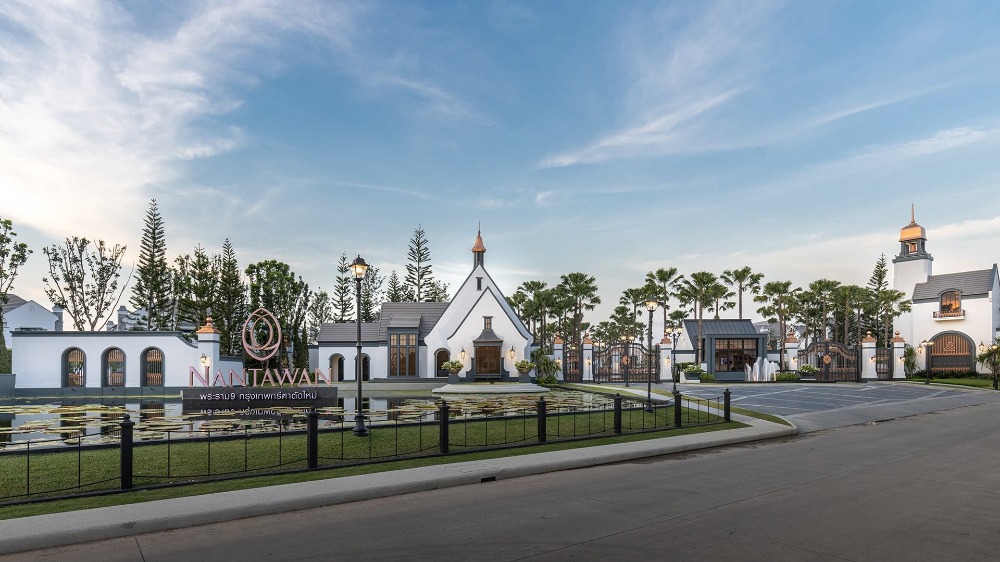
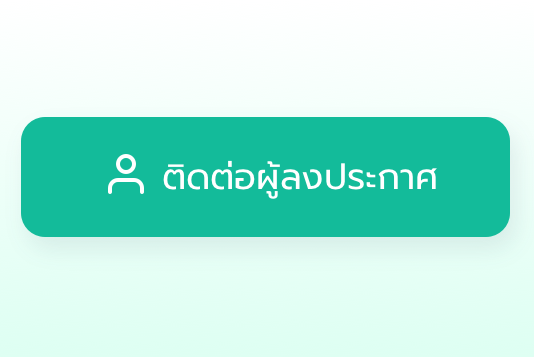
 Posts near this location
Posts near this location View location
View location


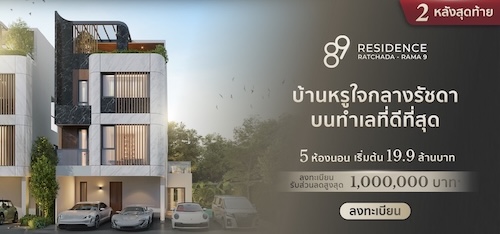



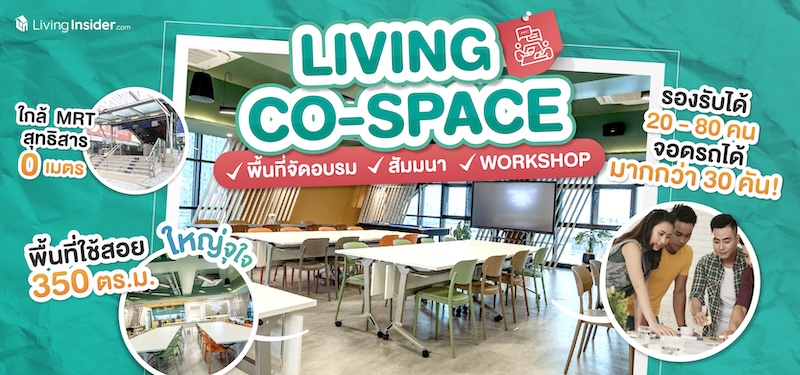

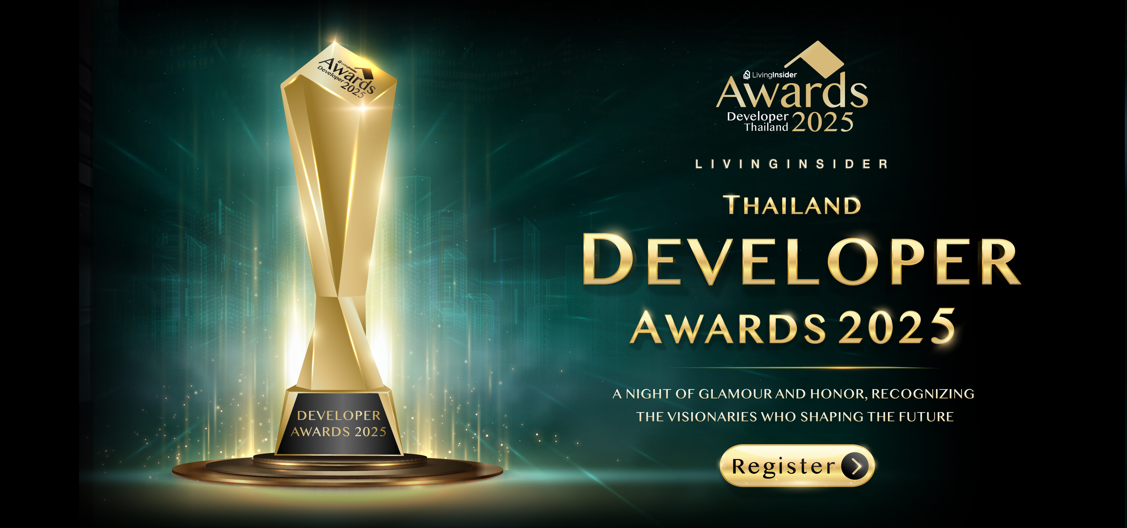
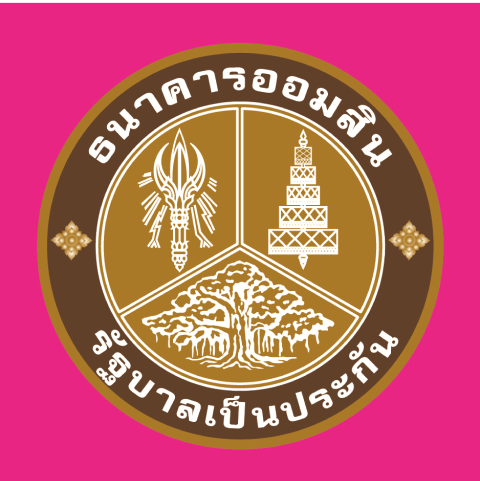
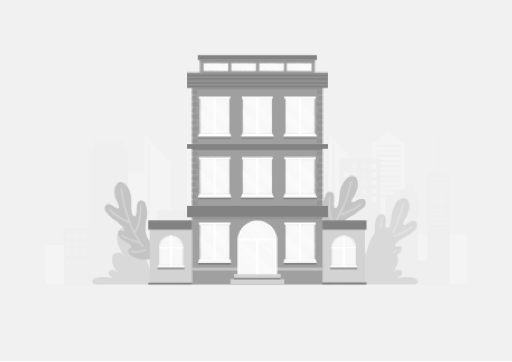

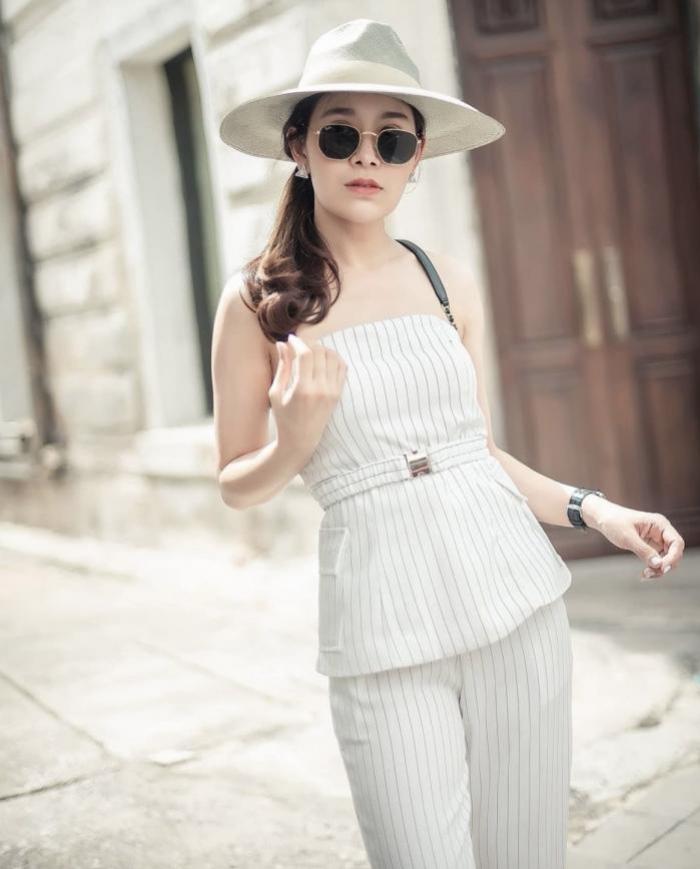


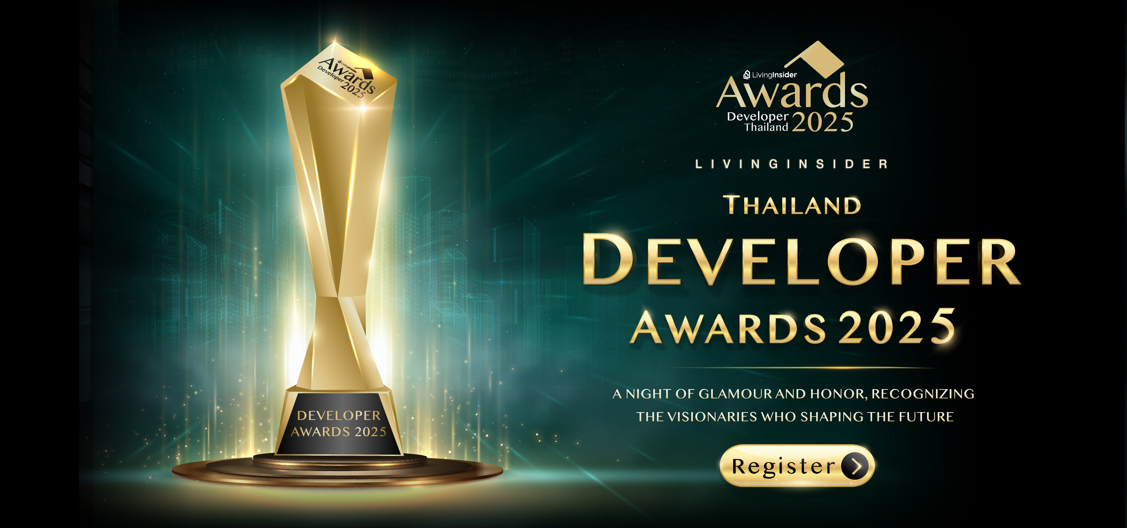
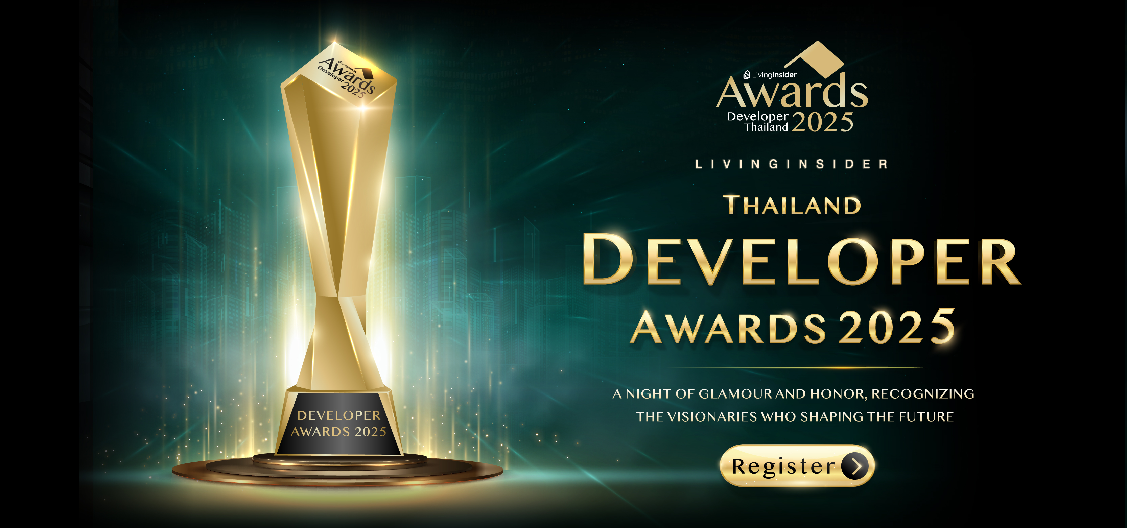






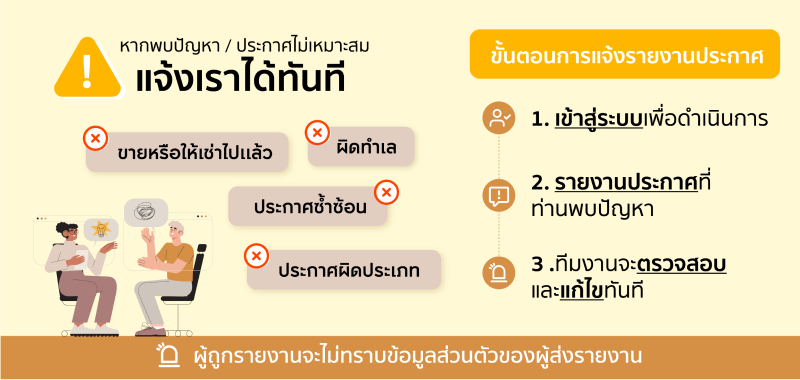



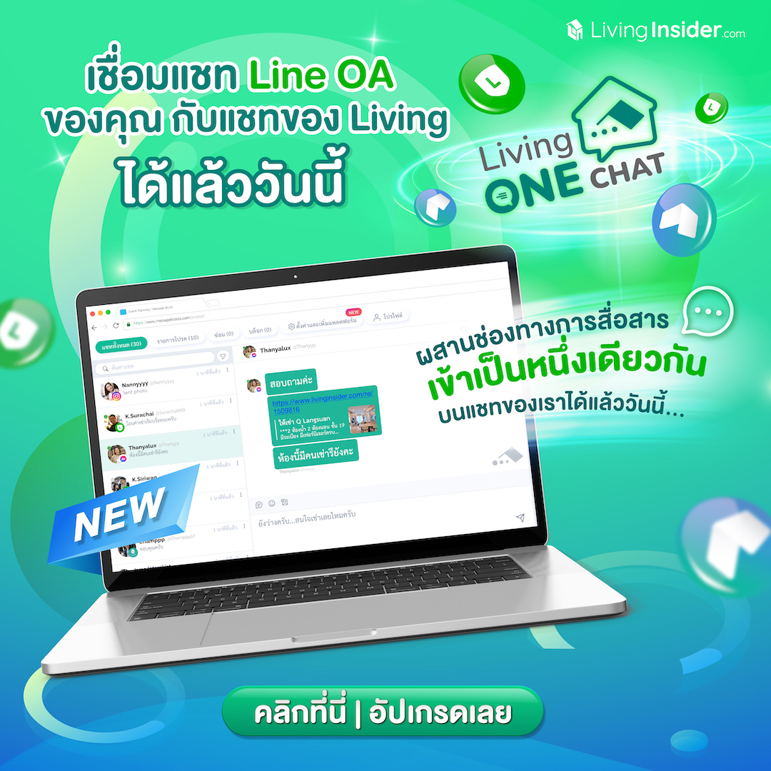





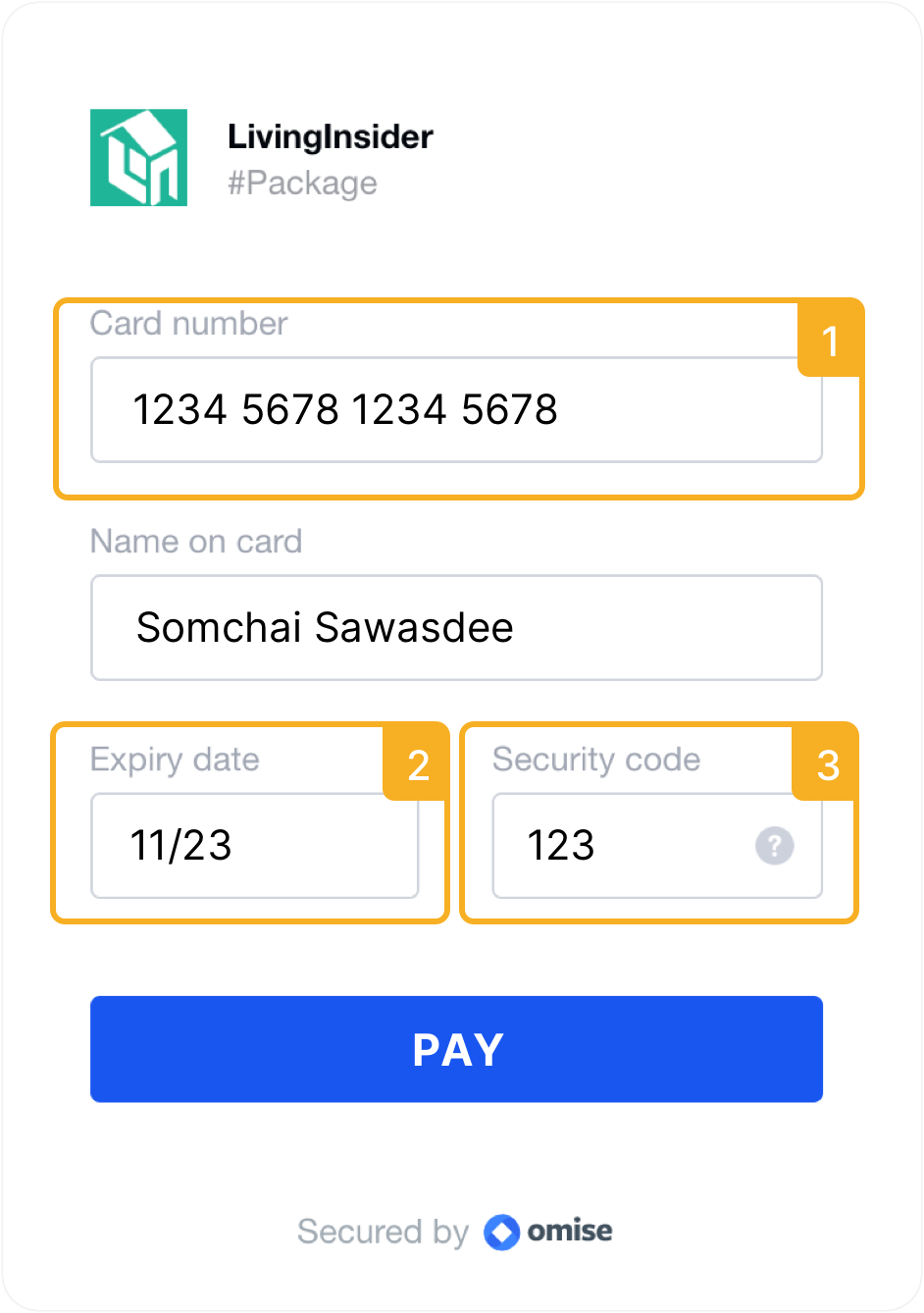







 Location
Location
 Search other locations
Search other locations


0.0
Seller Profile